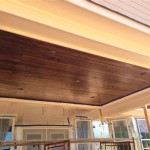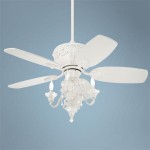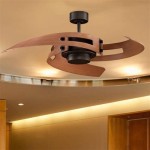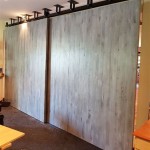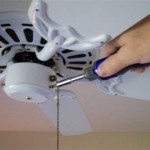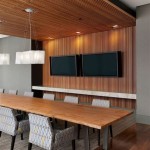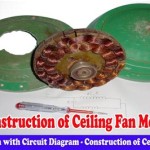How Vaulted Ceilings Work: Design, Construction, and Considerations
Vaulted ceilings elevate a room's aesthetic appeal and create a sense of spaciousness. Understanding their structural principles and construction techniques is crucial for homeowners considering this architectural feature.
Key Structural Elements of Vaulted Ceilings
Vaulted ceilings rely on a network of supporting elements working in concert to achieve their distinctive upward slope. These components distribute weight and ensure structural integrity. The key elements include:
*
Rafters:
Sloped beams that extend from the exterior walls to the peak of the roof, forming the primary support structure. *Ceiling Joists:
Horizontal beams used in some vaulted ceiling designs to support the ceiling finish and provide a flat surface for insulation and other utilities. *Collar ties:
Horizontal members connecting opposing rafters, preventing them from spreading outward under load. *Ridge beams:
A horizontal beam running along the roof's peak, supporting the upper ends of the rafters. Used primarily in cathedral ceilings. *Purlins:
Horizontal beams running perpendicular to the rafters, supporting the roof decking and distributing the load across multiple rafters. Primarily used in barrel vaults and other complex shapes. *Ties:
Steel cables or rods that connect the bottom ends of opposing rafters to provide additional support. Often concealed within the ceiling structure.Types of Vaulted Ceilings
Various vault types offer distinct aesthetic and functional benefits. The most common types include:
*
Barrel Vault:
A continuous arched ceiling resembling the inside of a barrel or tunnel. *Groin Vault:
Created by the intersection of two barrel vaults. *Rib Vault:
Features exposed arches, or ribs, that support the ceiling structure. *Cathedral Ceiling:
Slopes upward to follow the roofline, creating a dramatic, open space. *Shed Vault:
Features a single sloping plane, often used to create a higher ceiling on one side of a room. *Dome Vault:
A spherical ceiling that forms a complete, rounded shape.Construction Techniques for Vaulted Ceilings
Building a vaulted ceiling requires specialized knowledge and precise execution. Common construction methods include:
*
Stick Framing:
Utilizes individual rafters and other structural members assembled on-site. This offers greater design flexibility but can be more time-consuming. *Pre-engineered Trusses:
Factory-made structural units that simplify installation and can be more cost-effective for standard vault designs. *Concrete Shell Construction:
Creates a curved concrete shell forming the ceiling and roof structure. Typically used in larger architectural projects.Ventilation and Insulation Considerations
Proper ventilation and insulation are essential for vaulted ceilings to prevent moisture buildup and maintain energy efficiency. Key considerations include:
*
Ridge Vents:
Allow for airflow at the peak of the roof, exhausting hot, moist air. *Soffit Vents:
Located under the eaves, providing intake ventilation to draw fresh air into the attic space. *Baffles:
Maintain an airflow channel between insulation and the roof decking, preventing insulation from blocking ventilation. *High-Performance Insulation:
Using materials with higher R-values helps minimize heat transfer and improve energy performance.Lighting and Finishing Options
Lighting and finishing choices greatly influence the visual impact of a vaulted ceiling. Popular options include:
*
Recessed Lighting:
Discreetly integrated into the ceiling for a clean, modern look. *Pendant Lighting:
Suspended fixtures that add a decorative element and provide focused illumination. *Skylights:
Introduce natural light, enhancing brightness and reducing energy consumption. *Exposed Beams:
Highlight the structural elements for a rustic or traditional aesthetic. *Drywall:
A common finish for a smooth, paintable surface. *Wood Paneling:
Adds warmth and texture to the ceiling.Cost Considerations
Building a vaulted ceiling typically involves higher costs compared to a standard flat ceiling. Factors contributing to the increased expense include:
*
Increased Material Usage:
Requires more lumber and other structural materials. *Specialized Labor:
May necessitate skilled carpenters or other specialists. *Complex Engineering:
Non-standard designs may require structural engineering services. *Increased Heating and Cooling Costs:
Larger volumes of space can impact energy bills.Planning and Design Considerations
Careful planning and design are essential for a successful vaulted ceiling project. Key aspects to consider include:
*
Architectural Style:
Ensure the vault design complements the overall style of the home. *Room Functionality:
Consider how the vault will impact furniture placement and traffic flow. *Structural Feasibility:
Consult a structural engineer to assess the feasibility of the desired vault type. *Budgetary Constraints:
Establish a realistic budget and explore cost-effective design options. *Local Building Codes:
Comply with all applicable building codes and regulations.
House Tweaking

Five Cathedral Ceilings That Work Greenbuildingadvisor

The Ultimate Guide To Vaulted Ceilings Pros Cons And Inspiration

Vaulted Ceilings 101 The Pros Cons And Details On Installation Bob Vila

Planning A Vaulted Ceiling Everything You Need To Know Checkatrade

Supporting A Half Vaulted Ceiling Fine Homebuilding

Help Change Ceiling Height Or Vault

Vaulted Ceiling Precautions Don 39 T Get In Trouble On Your Project Remodel Kitchen Roof Trusses

What Is Vaulted Ceiling 11 Diffe Types Of Advantages And Disadvantages Ceilings Cost

Five Cathedral Ceilings That Work Fine Homebuilding
Related Posts

