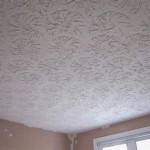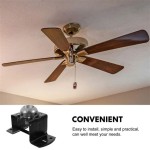How to Choose a Ceiling Design in Revit
Selecting an appropriate ceiling design within Revit involves a multifaceted approach, considering aesthetic goals, functional requirements, and constructability. The decision-making process should incorporate a clear understanding of the project’s objectives, the capabilities of Revit, and the various ceiling types available within the software. This article explores the critical considerations involved in choosing a ceiling design in Revit, providing a framework for making informed decisions.
The initial step in selecting a ceiling design is to define the design intent. This includes determining the desired aesthetic, acoustic performance, lighting integration, and other project-specific requirements. A poorly defined design intent can lead to iterative changes and wasted time. Therefore, establishing clear goals upfront is crucial for a successful ceiling design process within Revit.
Revit offers a range of ceiling types, each with its own set of characteristics and applications. Understanding these different types is essential for selecting the most suitable option for a given project. These types include, but are not limited to, standard ceilings (often gypsum board), suspended ceilings (acoustic tiles or metal panels), and specialized ceilings (coffered, vaulted, custom forms). Evaluating the pros and cons of each type in relation to the design intent is a critical step in the selection process.
Understanding Project Requirements and Constraints
Before diving into specific ceiling families and parameters within Revit, a thorough understanding of the project's requirements and constraints is paramount. This involves analyzing architectural drawings, structural models, and MEP (Mechanical, Electrical, Plumbing) systems. The ceiling design must integrate seamlessly with these elements to avoid clashes and conflicts during construction. Considering factors such as ceiling height, existing structural elements (beams, columns), and the location of mechanical and electrical components is crucial.
Another critical constraint is the building code and accessibility requirements. The ceiling design must comply with all applicable codes, including fire safety regulations, acoustic performance standards, and accessibility guidelines. For example, the height of suspended ceilings must be carefully considered to ensure adequate headroom and compliance with accessibility requirements. Furthermore, the selection of materials should adhere to fire rating standards and any specific requirements outlined in the building code.
Acoustic performance is often a key consideration, particularly in spaces such as offices, classrooms, and auditoriums. The ceiling design can significantly impact the acoustic properties of a room, influencing reverberation time, sound absorption, and speech intelligibility. Revit allows for the modeling of acoustic ceiling panels and the analysis of their impact on sound propagation. Choosing ceiling materials with appropriate sound absorption coefficients is essential for achieving the desired acoustic performance.
Lighting integration is another crucial aspect to consider. The ceiling design must accommodate lighting fixtures and provide adequate illumination for the space. Revit allows for the placement of lighting fixtures within the ceiling and the analysis of their light distribution characteristics. The selection of lighting fixtures should be coordinated with the ceiling design to ensure a cohesive and aesthetically pleasing result. Furthermore, the placement of lighting fixtures should be carefully considered to avoid glare and provide uniform illumination.
Exploring Revit's Ceiling Tools and Functionality
Revit provides a comprehensive set of tools and features for creating and modifying ceiling designs. Familiarity with these tools is essential for effectively utilizing the software and achieving the desired results. The "Ceiling" command in Revit allows for the creation of ceilings based on predefined types or custom profiles. The "Sketch Ceiling" option allows for the creation of ceilings with complex shapes and geometries. The "Automatic Ceiling" tool automatically detects enclosed spaces and creates ceilings based on the specified type.
Revit families are a fundamental building block for creating ceiling designs. A Revit family is a collection of elements that share common properties and parameters. Ceiling families can be downloaded from online libraries or created from scratch using the Revit Family Editor. The Family Editor allows for the creation of custom ceiling panels, lighting fixtures, and other ceiling components. Understanding how to create and modify Revit families is essential for creating unique and customized ceiling designs.
Parameters play a critical role in defining the properties of ceiling elements. Parameters can be used to control the dimensions, materials, and other characteristics of ceiling panels, lighting fixtures, and other ceiling components. Revit allows for the creation of both instance parameters and type parameters. Instance parameters can be adjusted for each individual element, while type parameters apply to all elements of the same type. Using parameters effectively allows for greater control and flexibility in the ceiling design process.
Revit also provides tools for creating suspended ceilings with grids and patterns. The "Ceiling Grid" command allows for the creation of regular grids of ceiling panels. The "Curtain Grid" command can be used to create more complex patterns and geometries. These tools allow for the creation of visually appealing and functional suspended ceilings.
Material selection is a crucial aspect of ceiling design. Revit allows for the assignment of materials to ceiling elements, which affects their appearance, thermal properties, and acoustic performance. Revit's material library includes a wide range of materials, including gypsum board, acoustic tiles, metal panels, and wood. Custom materials can also be created and added to the material library. Choosing appropriate materials is essential for achieving the desired aesthetic and functional performance of the ceiling.
Evaluating Aesthetic and Functional Considerations
The aesthetic of the ceiling should complement the overall design of the space. Factors such as color, texture, and pattern should be carefully considered to create a visually appealing and harmonious environment. The ceiling design should also be coordinated with the flooring, walls, and other interior finishes to create a cohesive design. A well-designed ceiling can enhance the overall aesthetic appeal of a space and create a positive emotional impact on its occupants.
The functional requirements of the space should also be considered when selecting a ceiling design. The ceiling can play a significant role in controlling noise levels, improving lighting conditions, and enhancing the overall comfort of the space. In spaces such as offices and classrooms, acoustic performance is a critical consideration. The ceiling should be designed to absorb sound and reduce reverberation, creating a more comfortable and productive environment. In spaces where visual clarity is important, such as art galleries and museums, the ceiling should be designed to provide uniform and glare-free illumination.
Maintenance requirements are another important factor to consider. The ceiling should be designed to be easily accessible for cleaning and maintenance. Access panels should be strategically placed to allow for easy access to mechanical and electrical components. The materials used in the ceiling should be durable and easy to clean. Considering maintenance requirements upfront can help to reduce long-term costs and ensure the longevity of the ceiling.
The integration of building services, such as HVAC systems, fire protection systems, and electrical wiring, is a critical aspect of ceiling design. The ceiling should be designed to efficiently accommodate these services without compromising the aesthetic or functional performance of the space. Coordination with MEP engineers is essential to ensure that all building services are properly integrated into the ceiling design.
Cost is always a consideration in any design project. The ceiling design should be cost-effective and within the project budget. Factors such as material costs, labor costs, and installation costs should be carefully considered when selecting a ceiling design. Value engineering techniques can be used to optimize the design and reduce costs without compromising the quality or performance of the ceiling.
By carefully considering these aesthetic and functional considerations, designers can create ceiling designs that enhance the overall quality and performance of the space.
Selecting a ceiling design in Revit requires a comprehensive understanding of the project's requirements, the capabilities of the software, and the various ceiling types available. By carefully considering aesthetic goals, functional requirements, and constructability, designers can create ceiling designs that are both visually appealing and functionally effective.

Custom Ceiling In Revit Tutorial

Custom Ceiling Design In Revit Tutorial

Custom Ceiling Design In Revit Tutorial

Custom Ceiling Design In Revit Tutorial

Acoustic Ceiling In Revit Tutorial

How To Design False Ceiling In Revit Plain Tutorial Urdu Hindi

6 Types Of Ceilings Modeled In Revit Tutorial Ceiling

How To Draw Parametric Ceiling Like The Image Shows Autodesk Community Revit S

Ceiling Design In Revit Tutorials

Solved Ceiling Design Autodesk Community Revit S
Related Posts








