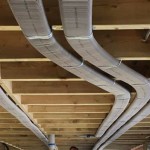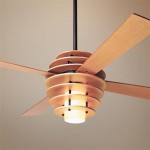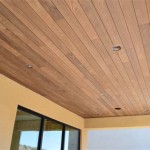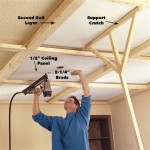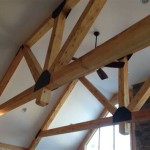How Are Coffered Ceilings Made?
Coffered ceilings, recognizable by their recessed panels or coffers, are a sophisticated architectural element that adds dimension, depth, and visual interest to a room. The construction of a coffered ceiling requires meticulous planning, precision cutting, and careful installation. While designs can vary greatly in complexity, the fundamental principles of creating a coffered ceiling remain consistent.
The process begins with a thorough assessment of the existing ceiling structure, taking into account factors such as load-bearing capacity, existing lighting and wiring, and the desired aesthetic. Detailed drawings and specifications are crucial for accurately representing the intended design and ensuring that all components fit together seamlessly. Materials selection is another key early stage decision, influencing both the visual appeal and the structural integrity of the coffered ceiling. The primary materials typically used are wood, drywall, or a combination of both. Wood offers a classic, elegant look and provides excellent structural support, while drywall is a more cost-effective option and can be easily shaped and finished. Other materials, such as MDF (Medium Density Fiberboard) and plaster, may also be incorporated depending on the specific design requirements.
Once the design and material choices have been finalized, the construction process can begin. This involves several key stages, from framing and grid installation to panel creation and finishing. Each stage requires specialized tools and techniques to ensure a high-quality finished product.
Creating the Framework: Establishing the Structural Foundation
The initial step in constructing a coffered ceiling is establishing a robust framework. This framework serves as the foundation for the entire structure, providing support for the coffers and ensuring the ceiling's stability. The framing typically involves attaching a series of lumber pieces, often 2x4s or 2x6s, to the existing ceiling joists. These pieces are strategically placed to form a grid pattern that aligns with the planned coffer layout. The spacing between the framing members is carefully calculated to ensure adequate support and prevent sagging or deflection. Accurate measurements and precise cuts are essential for creating a level and square framework.
The attachment method is crucial for the framework's structural integrity. Screws, nails, and construction adhesive are commonly used to secure the lumber to the ceiling joists. Lag bolts may be necessary in situations where additional support is required. It is important to ensure that all connections are strong and secure to prevent movement or shifting over time. In some cases, metal framing channels may be used instead of lumber, particularly in commercial applications where greater strength and fire resistance are required. Metal framing offers a lightweight and durable alternative to traditional wood framing.
Before proceeding to the next stage, the framework must be thoroughly inspected to ensure that it is level, square, and properly aligned. Any imperfections or inconsistencies can affect the final appearance of the coffered ceiling. Shims can be used to correct minor irregularities and ensure a perfectly level surface. The framework should also be checked for adequate ventilation to prevent moisture buildup and potential damage to the ceiling structure.
Constructing the Coffers: Defining the Recessed Panels
With the framework in place, the next step is to construct the coffers themselves. Coffers are the recessed panels that define the characteristic look of a coffered ceiling. The construction method depends on the chosen material. If using wood, the coffers are typically built from individual pieces of lumber that are cut to size and assembled to form a box-like structure. The edges of the wood are often mitered to create clean, seamless joints. If using drywall, the coffers can be constructed using a combination of drywall sheets and framing members.
The dimensions of the coffers are determined by the overall design and the desired visual effect. Larger coffers create a more dramatic and spacious feel, while smaller coffers offer a more subtle and refined look. The depth of the coffers also influences the overall appearance. Deeper coffers create a greater sense of depth and shadow, while shallower coffers offer a more streamlined and contemporary aesthetic. The coffer depth, the height of the vertical pieces, is usually dictated based on the ceiling height, to ensure that the ceiling doesn’t ‘close in’ on the space.
The coffers are attached to the framework using screws, nails, or construction adhesive. It is important to ensure that the coffers are securely fastened to the framework to prevent them from shifting or becoming loose over time. Careful attention should be paid to alignment and spacing to ensure a consistent and visually appealing pattern. In some cases, decorative trim or molding may be added to the coffers to enhance their appearance and add visual interest. This trim can be made from wood, plaster, or other materials, and can be customized to match the overall design of the coffered ceiling.
Finishing and Detailing: Refining the Aesthetic Appeal
Once the coffers are installed, the next step is to finish and detail the coffered ceiling. This involves smoothing out any imperfections, filling gaps and seams, and applying a finish that enhances the appearance of the materials used. The finishing process typically begins with sanding the surfaces of the coffers and framework to create a smooth and even texture. Any nail holes or screw holes are filled with wood filler or drywall compound, and then sanded flush with the surrounding surface.
Caulk is applied to all the seams and joints between the coffers and the framework to create a seamless and professional look. The caulk should be paintable to allow for a uniform finish. If using wood, the coffered ceiling may be stained or painted to achieve the desired color and tone. Staining enhances the natural grain and texture of the wood, while painting provides a more customizable and uniform look. Multiple coats of paint or stain may be required to achieve the desired level of coverage and durability. If using drywall, the coffered ceiling is typically primed and painted. Primer helps to create a uniform surface for the paint to adhere to, and prevents the drywall from absorbing too much paint. Multiple coats of paint are typically required to achieve a smooth and durable finish.
Decorative elements, such as crown molding, corbels, or medallions, can be added to the coffered ceiling to enhance its aesthetic appeal. These elements can be made from wood, plaster, or other materials, and can be customized to match the overall design of the room. Lighting fixtures, such as recessed lights or chandeliers, can also be integrated into the coffered ceiling to provide illumination and add visual interest. The placement and type of lighting fixtures should be carefully considered to complement the design of the coffered ceiling and create the desired ambiance. The integration of wiring for lighting requires careful planning and execution, often involving a qualified electrician to ensure safety and compliance with building codes.
Throughout the entire process, attention to detail is paramount. From precise measurements and accurate cuts to seamless finishes and carefully chosen decorative elements, every aspect of the coffered ceiling contributes to its overall beauty and functionality. The construction of a coffered ceiling is a complex and demanding task, but the result is a stunning architectural feature that can transform the look and feel of any space. A properly constructed and finished coffered ceiling will not only enhance the aesthetic appeal of a room but also increase its value and create a lasting impression.

Coffered Ceiling Diy Step By Install Guide Arched Manor

Our Home From Scratch

How To Build A Diy Coffered Ceiling Step By Our Aesthetic Abode

An Easy Approach To Coffered Ceilings Fine Homebuilding

How To Create A Coffered Ceiling Decorative Tiles Inc

How To Install Coffered Ceilings Think Wood

How To Build A Flat Coffered Ceiling

How To Build A Coffered Ceiling Top Shelf Diy

How To Build A Coffered Ceiling Top Shelf Diy

The Craft Of Coffered Ceilings Fine Homebuilding
Related Posts

