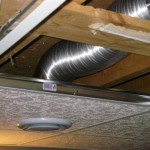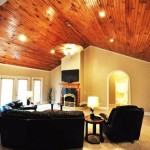False Ceiling vs. Suspended Floor: Understanding the Differences
When designing or renovating a space, you'll often encounter the terms "false ceiling" and "suspended floor." These terms refer to distinct structural elements that serve different purposes and have unique advantages and disadvantages. Understanding the key differences between false ceilings and suspended floors is crucial for making informed decisions about your building project.
What is a False Ceiling?
A false ceiling, also known as a dropped ceiling or a suspended ceiling, is a secondary ceiling installed below the main structural ceiling. It typically consists of a lightweight frame constructed from metal or wood, which supports panels made of various materials like drywall, gypsum board, or acoustic tiles. False ceilings are primarily used for aesthetic and functional purposes.
Advantages of a False Ceiling:
False ceilings offer several benefits, including:
- Improved Aesthetics: They can enhance the visual appeal of a room by concealing unsightly elements like exposed beams, pipes, and wiring.
- Acoustic Control: Certain false ceiling panels are designed to absorb sound, reducing noise levels and creating a quieter environment.
- Lighting Integration: False ceilings provide a convenient location for installing recessed lighting and other fixtures.
- Thermal Insulation: Some false ceiling materials offer thermal insulation, helping to regulate room temperature.
- Accessibility: False ceilings provide easy access to utility lines and electrical wiring situated above.
Disadvantages of a False Ceiling:
While beneficial, false ceilings also have some drawbacks:
- Reduced Ceiling Height: False ceilings lower the overall ceiling height, potentially making the room feel smaller.
- Limited Structural Support: False ceilings are not designed to carry significant loads and should not be mistaken for structural elements.
- Cost: Installing a false ceiling can be relatively expensive, especially for complex designs or specialized materials.
What is a Suspended Floor?
A suspended floor, also known as a raised floor or an access floor, is a system used to create a raised platform above the original floor level. Typically, it consists of a grid of steel or aluminum beams that support panels made of various materials, such as concrete, wood, or metal. Suspended floors are primarily used for functional purposes, particularly in commercial and industrial settings.
Advantages of a Suspended Floor:
Suspended floors offer several practical benefits:
- Accessibility: They create a space for concealing wiring, cabling, and other utilities, allowing for easy access and maintenance.
- Flexibility: Suspended floors allow for easy rearrangement of office furniture and equipment, enhancing workflow and productivity.
- Thermal and Acoustic Control: Some suspended floor systems incorporate insulation and sound-absorbing materials, providing improved temperature regulation and noise reduction.
- Structural Support: Suspended floors can distribute loads evenly, offering additional structural support for heavier equipment.
Disadvantages of a Suspended Floor:
Suspended floors also have some drawbacks:
- Increased Floor Height: Suspended floors raise the floor level, potentially impacting accessibility for individuals with mobility issues.
- Cost: Installing a suspended floor can be significantly more expensive than a false ceiling.
- Limited Design Flexibility: Suspended floors offer less design flexibility compared to traditional floors, as the panel designs and materials are often standardized.
Key Differences:
Understanding the key differences between false ceilings and suspended floors is crucial for making informed decisions:
- Purpose: False ceilings primarily serve aesthetic and functional purposes, while suspended floors are primarily designed for functional purposes, particularly in commercial and industrial settings.
- Installation: False ceilings are installed below the existing ceiling, while suspended floors are raised above the existing floor level.
- Structure: False ceilings are lightweight structures that do not provide structural support, while suspended floors are robust structures designed to distribute loads.
- Cost: False ceilings are generally less expensive to install than suspended floors.
Conclusion:
The decision to opt for a false ceiling or a suspended floor depends on the specific needs and requirements of your project. For aesthetic improvements, acoustic control, and easy access to utilities, a false ceiling might be sufficient. However, for enhanced accessibility, robust structural support, and improved flexibility in wiring and cabling, a suspended floor is a more suitable choice.

False Ceiling Vs Suspended Galaxy Insulation

False Ceiling Problems In Buildings Envista Forensics

Floors And Ceilings Under One Roof

False Ceiling Problems In Buildings Envista Forensics

Fixed Ceiling Vs Suspended Ny Engineers

Get False Flooring And Ceiling Done Crown Traders

Drop Ceiling Or Drywall Which One Should You Choose

Suspended Ceilings In Escape Routes Fire Risk Assessments Safelincs Safety Forum

Fixed Ceiling Vs Suspended Ny Engineers

What Is A Drop Or Dropped Office Ceiling Progressive Cabling
Related Posts








