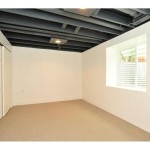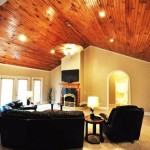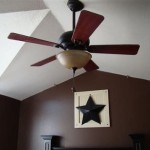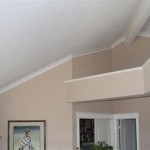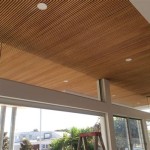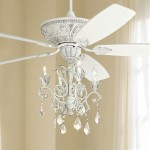Drop Ceiling vs. Suspended Beams in Construction: Essential Considerations
When it comes to overhead structures in buildings, drop ceilings and suspended beams play significant roles. Understanding their unique characteristics and applications is crucial for architects, contractors, and homeowners alike. Here's a comprehensive guide to help you navigate the differences between these two ceiling systems:
1. Construction and Installation
Drop Ceiling: Drop ceilings consist of a suspended grid system that supports lightweight panels or tiles. The grid is typically made of metal or wood, and the panels are manufactured from materials such as drywall, mineral fiber, or acoustic tiles. Drop ceilings are installed below the original ceiling, creating a plenum space between the two layers.
Suspended Beams: Suspended beams, also known as exposed beams, are structural elements that are supported by columns or walls. They are typically made of steel, wood, or concrete and serve both structural and aesthetic purposes. Suspended beams are often used in open-concept spaces where they contribute to the overall architectural design.
2. Advantages and Disadvantages
Drop Ceilings:Advantages:
- Easy to install and remove, allowing for quick access to utilities and wiring.
- Provide acoustic insulation, reducing noise transmission between floors.
- Flexibility in design, with various panel options available to suit different aesthetics and functional requirements.
Disadvantages:
- Lower headroom compared to suspended beams.
- May not be suitable for high-moisture areas.
- Can accumulate dust and require regular cleaning.
Advantages:
- Create a spacious and open feeling, with no loss of headroom.
- Provide structural support for heavy loads.
- Add visual interest and character to the space.
Disadvantages:
- Higher installation costs compared to drop ceilings.
- Limited access to utilities and wiring above the beams.
- Can affect sound propagation, requiring additional acoustic treatments.
3. Applications
Drop Ceilings: Suitable for commercial and residential buildings, particularly where functionality and accessibility are key. Common applications include offices, hospitals, schools, and retail spaces.
Suspended Beams: Ideal for open-concept spaces, industrial buildings, and architectural projects where aesthetics and structural integrity are important. They are often used in warehouses, lofts, and contemporary homes.
4. Cost Considerations
The cost of installation for drop ceilings is typically lower than that of suspended beams. However, suspended beams may be more economical in the long run due to their durability and reduced maintenance requirements.
Conclusion
Whether you choose a drop ceiling or suspended beams depends on the specific requirements of your project. Drop ceilings offer flexibility, accessibility, and cost-effectiveness, while suspended beams provide structural support, visual appeal, and open space. By understanding their unique characteristics and applications, you can make an informed decision that meets your functional and aesthetic goals.

This Vs That Exposed Ceiling Or Acoustical Dbs Group Llc

Comparison Overview Of Suspended Ceilings Vs Exposed

Drop Ceiling Or Drywall Which One Should You Choose

What Are The Types Of Suspended Acoustic Ceilings 9wood

Suspended Ceiling Vs False Unveiling The Overhead Realm

Suspended Ceiling Vs False Unveiling The Overhead Realm
How To Install Drop Ceilings Easy Guide Kanopi By Armstrong

Suspended Ceilings The Commercial Space Solution You Need

A Typical Suspended Ceiling Components 13 B Back Bracing Scientific Diagram
How To Install Drop Ceilings Easy Guide Kanopi By Armstrong
Related Posts

