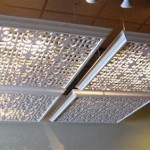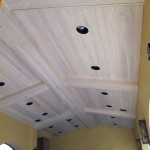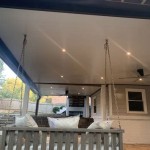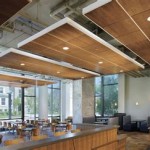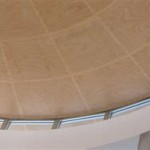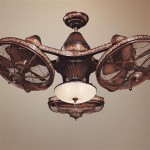Drop Ceiling Meaning: An In-Depth Guide
A drop ceiling, also known as a suspended ceiling, T-bar ceiling, false ceiling, or grid ceiling, is a secondary ceiling suspended below the main (structural) ceiling. It is a common feature in both commercial and residential construction, serving a variety of functional and aesthetic purposes. Understanding the meaning and implications of a drop ceiling involves considering its composition, benefits, drawbacks, installation process, and alternatives.
The term "drop ceiling" originates from the fact that this type of ceiling is literally "dropped" or hung from the existing ceiling structure above. This creates a void, known as the plenum space, between the two ceilings. The distance the drop ceiling is lowered can vary depending on the needs of the space and the desired aesthetic.
The fundamental components of a drop ceiling system include the suspension grid and the ceiling tiles. The suspension grid is typically constructed from metal T-shaped runners that interlock to form a modular grid pattern. These runners are suspended from the structural ceiling above using wires. The ceiling tiles, usually square or rectangular, are then placed into the grid openings, completing the ceiling surface.
Functional Advantages of Drop Ceilings
One of the primary reasons for installing a drop ceiling is to conceal unsightly elements above, such as ductwork, pipes, wiring, and structural components. This creates a cleaner, more aesthetically pleasing appearance. In commercial buildings, particularly offices and retail spaces, the ability to hide these utilities beneath a drop ceiling is crucial for maintaining a professional and uncluttered environment.
Furthermore, the plenum space created by a drop ceiling can be utilized to run electrical wiring, data cables, and HVAC ductwork. This allows for easier access to these systems for maintenance and repairs. Instead of tearing into the structural ceiling, technicians can simply remove ceiling tiles to gain access to the necessary utilities. This can significantly reduce the time and cost associated with maintenance and upgrades.
Drop ceilings can also contribute to improved acoustics within a space. The ceiling tiles are often designed with sound-absorbing properties, which can help to reduce noise levels and reverberation. This is particularly beneficial in open-plan offices, classrooms, and other environments where noise control is important for productivity and comfort. Acoustical ceiling tiles come in various materials and designs, offering different levels of sound absorption.
Another functional advantage is the potential for improved energy efficiency. The plenum space can act as a thermal barrier, helping to insulate the space and reduce heating and cooling costs. This is especially true when insulation is added above the drop ceiling. Furthermore, the reflective properties of some ceiling tiles can help to improve the distribution of light, potentially reducing the need for artificial lighting.
Aesthetic Considerations and Design Options
While functionality is a key driver for drop ceiling installation, aesthetics also play a significant role. Drop ceilings are available in a wide variety of materials, colors, textures, and patterns, allowing for customization to suit different design preferences. From simple white tiles to more elaborate decorative options, there are styles to complement virtually any interior design scheme.
The choice of ceiling tile material can significantly impact the overall aesthetic. Mineral fiber tiles are a common and cost-effective option, known for their sound-absorbing properties. Fiberglass tiles offer superior sound absorption and are often used in spaces where acoustics are critical. Metal tiles can provide a more modern and industrial look. Wood tiles offer warmth and natural texture. Gypsum tiles are durable and paintable, allowing for further customization.
Beyond the material, the texture and pattern of the ceiling tiles can also contribute to the aesthetic appeal. Smooth tiles offer a clean and minimalist look, while textured tiles can add visual interest. Embossed patterns, geometric designs, and even custom graphics can be incorporated into the ceiling tiles to create a unique and personalized ceiling design.
The grid system itself can also be customized. While standard white grids are common, they are also available in other colors, such as black, silver, and bronze. The size of the grid openings can also be varied to create different visual effects. In some cases, the grid can be concealed entirely, creating a seamless ceiling appearance. However, this may limit access to the plenum space.
Disadvantages and Considerations
Despite the numerous advantages, drop ceilings also have some drawbacks that should be considered before installation. One of the primary disadvantages is the reduction in ceiling height. Because the drop ceiling is suspended below the structural ceiling, it lowers the overall height of the room. This can be a concern in spaces with already low ceilings, as it can create a feeling of confinement.
Another potential disadvantage is the accessibility of the plenum space. While the ability to access utilities above the ceiling is a benefit, it also means that the ceiling is not completely sealed. This can make it more susceptible to dust, dirt, and pests. Regular cleaning and maintenance are necessary to keep the plenum space clean and prevent potential problems.
Furthermore, drop ceilings can sometimes appear less permanent or high-end than other ceiling options, such as drywall ceilings. While there are ways to mitigate this through the use of high-quality materials and careful installation, some people may still perceive drop ceilings as being more utilitarian than aesthetically pleasing.
The installation process can also be somewhat challenging, particularly for DIYers. Accurate measurements and careful alignment are essential to ensure a level and visually appealing ceiling. Improper installation can result in sagging tiles, uneven grid lines, and other aesthetic flaws. It is often recommended to hire a professional contractor to install a drop ceiling, especially for larger or more complex projects.
Finally, the fire resistance of a drop ceiling system should be carefully considered. While some ceiling tiles are designed to be fire-resistant, others are not. It is important to choose tiles that meet the fire safety requirements of the building code. The suspension grid should also be made of fire-resistant materials.
Alternative Ceiling Solutions
While drop ceilings are a popular choice for many applications, there are alternative ceiling solutions that may be more appropriate in certain situations. One alternative is a drywall ceiling, which is a solid, permanent ceiling that is typically attached directly to the ceiling joists. Drywall ceilings offer a smooth, seamless appearance and can be painted or textured to match the surrounding decor.
Another alternative is an open ceiling, where the structural ceiling and utilities are left exposed. This can create a more industrial or modern look. Open ceilings are often used in lofts, warehouses, and other unconventional spaces. However, they may not be suitable for environments where noise control or aesthetics are a primary concern.
A third alternative is a stretched ceiling, which is a membrane that is stretched across a frame and attached to the walls. Stretched ceilings offer a smooth, seamless appearance and can be printed with custom graphics. They are also lightweight and easy to install. However, they may be more expensive than other ceiling options.
Another option gaining popularity is the use of wood planks or panels for ceilings. This can add warmth and texture to a space and can be installed in various patterns and styles. Wood ceilings can be more expensive than drop ceilings, but they offer a unique and visually appealing alternative.
Ultimately, the best ceiling solution will depend on the specific needs of the space, the desired aesthetic, and the budget. It is important to carefully consider the advantages and disadvantages of each option before making a decision. Consulting with a professional contractor or interior designer can help to determine the most appropriate ceiling solution for a particular project.

Dropped Ceiling Wikipedia

What Is A Suspended Ceiling

Drop Ceiling Services In San Francisco Progoffice

Suspended Ceilings Acoustic Ceiling Tiles Panels Archtoolbox

False Ceiling Definition Benefits And Various Types Happho

What Is A Suspended Ceiling Plaster Wholers

Fixed Ceiling Vs Suspended Ny Engineers

False Ceiling In Home Building Basics By Ultratech

A Basic Guide To Suspended Ceiling Grids Tiles

What Is The Meaning Of A False Ceiling
Related Posts

