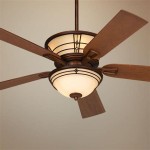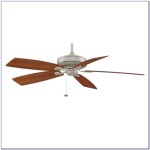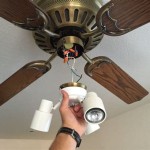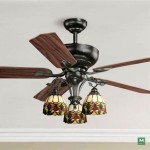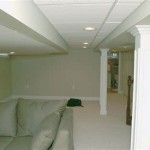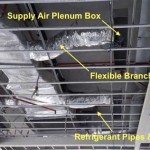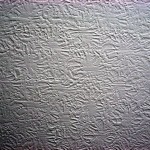DIY Tray Ceiling Ideas for Office Space
Tray ceilings, also known as recessed ceilings or inverted ceilings, can significantly enhance the aesthetic appeal and perceived spaciousness of an office environment. They introduce depth, dimension, and visual interest, transforming a potentially mundane workspace into a more dynamic and engaging area. The inherent versatility of tray ceilings allows for customization to match various interior design styles, from modern and minimalist to traditional and ornate. Creating a tray ceiling doesn't necessarily require professional intervention; numerous DIY methods can achieve professional-looking results while offering considerable cost savings. This article explores various DIY tray ceiling ideas suitable for office spaces, providing practical guidance and design inspiration to facilitate a successful transformation.
Beyond aesthetics, tray ceilings offer functional benefits. They can improve acoustics by dispersing sound waves, reducing echo and noise levels, thereby creating a more comfortable and productive work environment. Furthermore, the recessed area can be utilized to conceal wiring, ductwork, or other unsightly elements, contributing to a cleaner and more organized office space. Strategic placement of lighting fixtures within the tray ceiling can create ambient illumination, task lighting, or accent lighting, tailored to the specific needs of the office and its occupants. Planning considerations are crucial for successfully implementing a DIY tray ceiling project. Factors such as ceiling height, room size, existing architectural features, and budget constraints should be carefully evaluated before embarking on the project.
Planning and Preparation: The Foundation of a Successful DIY Tray Ceiling
Before commencing any physical work, thorough planning is paramount. The initial step involves assessing the existing ceiling structure to determine its load-bearing capacity and identify any potential obstacles, such as pipes, wiring, or light fixtures. Accurately measuring the room dimensions is essential for calculating the required materials and ensuring precise alignment of the tray ceiling elements. A detailed sketch or design plan should be created, outlining the desired shape, size, and depth of the tray ceiling. This plan will serve as a visual guide throughout the project and help prevent costly mistakes.
Material selection is another critical aspect of the planning process. Consider lightweight materials such as MDF (Medium-Density Fiberboard), drywall, or even foam panels, depending on the desired aesthetic and structural requirements. The choice of material should also take into account its ease of cutting, installation, and painting. Gathering the necessary tools and equipment is equally important. This includes items such as a measuring tape, level, stud finder, saw (circular saw or jigsaw), drill, screws, construction adhesive, and safety glasses. Ensuring that all tools are in good working order and that appropriate safety measures are in place is crucial for a smooth and safe DIY process.
Budget considerations should be a significant factor in the initial planning stages. Determine a realistic budget that encompasses the cost of materials, tools, and any potential unforeseen expenses. Obtaining quotes from multiple suppliers can help identify cost-effective options and ensure that the project remains within the allocated budget. Finally, check local building codes and regulations to ensure that the tray ceiling installation complies with all applicable requirements. This proactive approach can prevent potential issues and ensure the long-term integrity of the project.
DIY Tray Ceiling Construction: Step-by-Step Guide
The construction process typically involves building a frame, attaching the facing material, and finishing the surface. The first step is to locate the ceiling joists using a stud finder. These joists will provide the structural support for the tray ceiling frame. Mark the desired dimensions of the tray ceiling on the existing ceiling, ensuring that the lines are straight and level. Attach furring strips (typically 1x3 lumber) to the ceiling joists along the marked lines. These furring strips will serve as the base for attaching the tray ceiling frame.
Next, construct the frame using lumber or pre-fabricated framing kits. The frame should be designed to the specified dimensions and depth of the tray ceiling. Ensure that the frame is square and level before attaching it to the furring strips using screws and construction adhesive. Once the frame is securely attached, begin attaching the facing material, such as MDF or drywall, to the frame. Cut the material to the appropriate size and shape, ensuring a snug fit. Use screws or nails to secure the facing material to the frame. Pay particular attention to corners and joints, ensuring that they are properly aligned and free from gaps.
After the facing material is installed, it's time to finish the surface. This involves applying joint compound to cover the seams, screw holes, and any imperfections. Allow the joint compound to dry completely, and then sand it smooth using fine-grit sandpaper. Repeat this process as needed until a smooth and seamless surface is achieved. Finally, prime and paint the tray ceiling to match the existing ceiling or create a contrasting color scheme. Consider using a high-quality paint that is specifically designed for ceilings to ensure a durable and long-lasting finish.
Creative Design Ideas and Lighting Considerations
The design of a tray ceiling offers a wide range of creative possibilities. For a modern office space, a simple rectangular or square tray ceiling with clean lines can create a minimalist and sophisticated look. Incorporating geometric shapes or curved lines can add visual interest and create a more dynamic aesthetic. For a traditional office space, a more ornate tray ceiling with decorative moldings or crown molding can enhance the classic and elegant feel. The addition of faux beams or coffered detailing can further enhance the character and charm of the space.
Color plays a significant role in the overall impact of the tray ceiling. Painting the tray ceiling a lighter color than the surrounding walls can create the illusion of a higher ceiling and make the room feel more spacious. Conversely, painting the tray ceiling a darker color can add depth and drama to the space. Consider using complementary colors or contrasting hues to create visual interest and enhance the architectural details of the tray ceiling.
Lighting is an integral part of the tray ceiling design. Recessed lighting fixtures can be strategically placed within the tray to provide ambient illumination, task lighting, or accent lighting. Dimmable LED lights offer energy efficiency and allow for adjustable light levels to suit various needs. Consider incorporating indirect lighting by installing LED strip lights around the perimeter of the tray ceiling. This creates a soft and diffused glow that enhances the depth and dimension of the space. Chandeliers or pendant lights can be suspended from the center of the tray ceiling to create a focal point and add a touch of elegance. The choice of lighting fixtures should complement the overall design style of the office space and provide adequate illumination for the tasks performed within the room.
Adding decorative elements can further personalize the tray ceiling and enhance its aesthetic appeal. Installing crown molding around the perimeter of the tray ceiling can add a touch of sophistication and elegance. Painting or staining the moldings to match the trim or other architectural details in the room can create a cohesive and harmonious look. Incorporating decorative medallions or ceiling tiles can add texture and visual interest to the tray ceiling. Consider using reclaimed wood or other natural materials to create a rustic or organic feel. The possibilities are endless, and the design should reflect the unique style and preferences of the office occupants.
Implementing a DIY tray ceiling project in an office space requires careful planning, attention to detail, and a commitment to quality workmanship. By following the guidelines outlined in this article, individuals can successfully transform their office environment into a more aesthetically pleasing and functional workspace. The key is to prioritize safety, adhere to building codes, and take pride in the craftsmanship. The end result will be a custom-designed tray ceiling that enhances the value and appeal of the office space for years to come.

How To Make Your Tray Ceiling Feel Like Home Office Decor Design

What Is A Tray Ceiling And How To Install It At Home Foyr

Superb Tray Ceiling Designs For Your Living Spaces

15 Creative Ways To Illuminate Your Tray Ceiling Lightopia

10 Beautiful False Ceiling Tray Design For Your Home Homes

50 Creative Trey Ceiling Ideas For Home Styles In 2024 Tray Double

Superb Tray Ceiling Designs For Your Living Spaces

Ceiling Decoration Ideas Diy For Ceilings Addicted 2 Decorating

How To Add Diy Wood Beams Around A Tray Ceiling Thrifty Decor And Organizing

Coffered Ceiling Installation Monks Home Improvements
Related Posts

