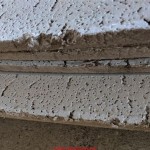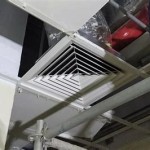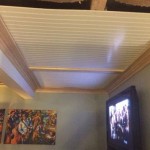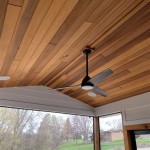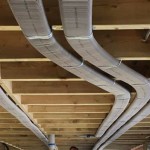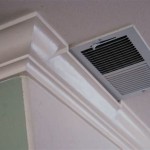Can You Put Crown Moulding On A Vaulted Ceiling? Exploring Installation and Design Considerations
The architectural allure of a vaulted ceiling is undeniable. Its soaring height and unique angles can transform a room, creating a sense of spaciousness and grandeur. However, the question often arises whether or not crown moulding, a decorative element typically associated with flat ceilings, can be successfully integrated into a vaulted ceiling design. The answer is unequivocally yes, but the installation process requires careful planning, precise execution, and an understanding of the specific challenges presented by the angled geometry.
Adding crown moulding to a vaulted ceiling can significantly enhance its visual appeal, providing a refined finish and drawing the eye upward, further emphasizing the height of the space. It can also act as a visual transition between the walls and the ceiling, creating a cohesive and polished look. However, unlike installing crown moulding on a flat ceiling, working with vaulted ceilings involves navigating angles, dealing with potentially uneven surfaces, and ensuring a seamless transition across different planes.
The success of a crown moulding installation on a vaulted ceiling hinges on several factors, including the type of vault (e.g., cathedral, barrel, groin), the chosen moulding profile, the homeowner's skill level (or the contractor's expertise), and the proper tools and techniques. A poorly executed installation can detract from the beauty of the room, highlighting imperfections and creating an undesirable aesthetic. Therefore, a thorough understanding of the process is crucial before undertaking such a project.
Before delving into the technical aspects of installation, it's essential to consider the overall design aesthetic. The style of the crown moulding should complement the existing architectural features of the room and the homeowner's personal preferences. A wide range of moulding profiles are available, from simple and understated designs to more ornate and elaborate options. The size of the moulding should also be proportionate to the size of the room and the height of the vault. A small, delicate moulding might get lost in a large, expansive space, while an overly large moulding could overwhelm a smaller room.
Understanding the Geometry of Vaulted Ceilings
The primary challenge in installing crown moulding on a vaulted ceiling lies in the angles. Flat ceilings form 90-degree angles with the walls, making the process of cutting and installing crown moulding relatively straightforward. However, vaulted ceilings create obtuse or acute angles, requiring precise measurements and the use of specialized tools to achieve accurate cuts. The spring angle, which is the angle at which the crown moulding sits against the wall and ceiling, also remains constant on a flat ceiling. On a vaulted ceiling, the spring angle effectively changes as the ceiling slopes.
There are several types of vaulted ceilings, each with its own unique geometry. A cathedral ceiling, for example, features two sloping sides that meet at a central ridge. A barrel vault, on the other hand, is a curved ceiling that resembles a half-cylinder. A groin vault is formed by the intersection of two barrel vaults. The type of vault will significantly influence the complexity of the crown moulding installation. For instance, installing crown moulding on a simple cathedral ceiling is generally less challenging than installing it on a groin vault, which involves intricate intersection points and compound angles.
Accurate measurement is paramount. Using a protractor, angle finder, or a digital angle gauge is essential for determining the exact angles of the walls and ceiling. These measurements will dictate the miter and bevel angles required for the crown moulding cuts. It's also crucial to account for any imperfections in the walls or ceiling. Vaulted ceilings, particularly in older homes, may not be perfectly symmetrical or level. These irregularities must be identified and addressed before installation to ensure a seamless and professional-looking result.
Failing to properly account for the angles and imperfections in the vaulted ceiling can lead to gaps, misaligned joints, and an overall unprofessional appearance. Taking the time to accurately measure and plan the installation will ultimately save time and frustration in the long run.
Cutting Crown Moulding for Vaulted Ceilings
Once the angles have been accurately measured, the next step involves cutting the crown moulding to fit. A power miter saw is an indispensable tool for this task. While a manual miter saw can be used, it is significantly more difficult to achieve the precision required for a professional-looking installation. The miter saw allows for precise cuts at various angles, ensuring that the crown moulding pieces fit together seamlessly.
The "nested" cutting method, where the crown moulding is placed in the miter saw in the same orientation as it will be installed on the wall, is generally recommended for beginners. This method simplifies the process of visualizing the cut angles. However, it's important to note that the miter and bevel settings on the saw will not directly correspond to the actual angles of the walls and ceiling. Instead, these settings must be calculated based on the measured angles and the spring angle of the crown moulding.
Several online calculators and charts are available to assist with determining the correct miter and bevel angles. These tools take into account the specific angles of the walls and ceiling, as well as the spring angle of the crown moulding, to provide accurate cutting instructions. Alternatively, experienced carpenters often rely on their knowledge and skill to calculate these angles manually. Regardless of the method used, it's crucial to double-check the calculations before making any cuts.
Cutting test pieces is highly recommended before cutting the actual crown moulding. This allows for verifying the accuracy of the calculated angles and making any necessary adjustments. It's also a good practice to slightly undercut the miter joints, creating a slight gap on the visible surface. This helps to ensure a tight fit and prevents the joint from opening up over time due to changes in temperature or humidity.
When cutting long pieces of crown moulding, it's essential to provide adequate support to prevent the moulding from bending or breaking. Using extension arms on the miter saw or enlisting the help of an assistant can make the process easier and more accurate. Safety is also paramount. Always wear safety glasses and ear protection when operating a power miter saw.
Installation Techniques and Considerations
After the crown moulding has been cut to size, the next step is to install it on the vaulted ceiling. This process requires careful attention to detail to ensure a secure and aesthetically pleasing result. The primary method of attachment is typically through the use of nails or screws, driven into the wall studs and ceiling joists.
Locating the wall studs and ceiling joists is crucial for providing adequate support for the crown moulding. A stud finder can be used to identify the location of these structural members. It's important to note that the spacing between studs and joists can vary, so it's essential to verify the location of each one before driving any fasteners. In cases where studs or joists are not readily accessible, construction adhesive can be used to supplement the mechanical fasteners.
When nailing or screwing the crown moulding into place, it's important to use fasteners that are long enough to penetrate the wall studs and ceiling joists, but not so long that they protrude through the other side. The type of fastener will depend on the material of the crown moulding and the type of walls and ceiling. For example, finish nails are commonly used for wood crown moulding, while drywall screws are often used for drywall walls and ceilings.
Maintaining a consistent reveal (the distance between the bottom edge of the crown moulding and the wall) is essential for creating a professional-looking installation. Using a spacer block or a measuring tape can help to ensure that the crown moulding is installed at the correct height and angle. It's also important to check the alignment of the crown moulding periodically during installation to ensure that it remains straight and level.
Addressing any gaps or imperfections in the joints is a crucial final step. Wood filler or caulk can be used to fill small gaps and create a seamless transition between the crown moulding pieces. Sanding the filled areas smooth and then painting or staining the crown moulding will complete the installation, creating a polished and visually appealing finish. The final product should smoothly transition the wall to the slope of the vaulted ceiling.

How To Install Crown Molding On Vaulted Or Cathedral Ceilings The Joy Of Moldings

Crown Molding On Angled Ceilings Makely

Installing Crown Moulding Part Two Canadian Woodworking

Installing Crown Moulding On A Sloped Ceiling Doityourself Com Community Forums
Does Crown Molding Look Good In A Home With Vaulted Ceilings That Are Pitched At An Angle Between 8 And 14 Walls Quora

Crown Molding On A Vaulted Ceiling

Installing Crown Molding On A Vaulted Ceiling Pro Construction Guide

How To Install Crown Molding On A Vaulted Cathedral Ceiling Without Transition Piece

Can You Put Crown Molding On A Vaulted Ceiling Hometalk

Crown Moulding On Angled Ceiling Sawdust Girl
Related Posts

