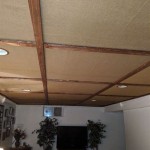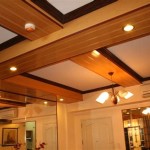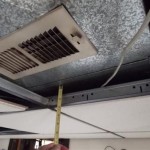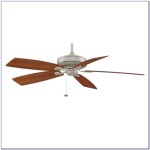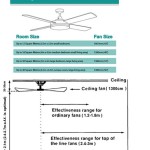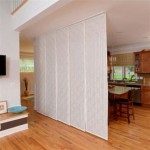Can You Add a Coffered Ceiling?
A coffered ceiling is a decorative architectural feature that adds depth, dimension, and visual interest to a room. It involves creating a series of recessed panels, often in a grid-like pattern, on the ceiling surface. The design of coffered ceilings can vary greatly, from simple geometric shapes to intricate patterns with ornate moldings and decorative elements. While coffered ceilings are often associated with historical buildings, they can be a stylish and elegant addition to modern homes as well.
Adding a coffered ceiling to an existing room involves significant structural modifications and careful planning. The feasibility of adding a coffered ceiling depends on various factors, including the existing ceiling structure, the room's layout, and the desired design of the coffered ceiling. It is essential to consult with a qualified contractor or structural engineer to assess the feasibility and potential challenges involved in adding a coffered ceiling to your home.
Factors to Consider When Adding a Coffered Ceiling
Before embarking on the project, it is essential to consider the following factors:
1. Existing Ceiling Structure
Assess the existing ceiling structure to determine its suitability for supporting the additional weight of the coffered ceiling. If the existing ceiling is lightweight, such as drywall, it may require reinforcement or a new support system to withstand the added weight.
2. Room Layout and Dimensions
Consider the room's layout and dimensions to determine the appropriate size and design of the coffered ceiling. A coffered ceiling can visually enhance the room's proportions and make it feel more spacious or intimate, depending on the design.
3. Desired Design
Decide on the design of the coffered ceiling, including the size, shape, and depth of the panels. The design should complement the existing architectural style of the room and enhance its overall aesthetic appeal.
4. Budget and Timeline
Adding a coffered ceiling can be a significant project that requires careful planning and budget allocation. It is essential to factor in the costs of materials, labor, and potential structural modifications.
Process of Adding a Coffered Ceiling
Adding a coffered ceiling typically involves the following steps:
1. Planning and Design
Consult with a contractor or architect to determine the feasibility of adding a coffered ceiling and to create a detailed plan. This step will involve site visits, measurements, and discussions to finalize the design and ensure it meets the homeowner's requirements.
2. Structural Modifications
Depending on the existing ceiling structure and the design of the coffered ceiling, structural modifications may be required. This could involve reinforcing the existing beams, installing additional support beams, or adding new joists to support the weight of the coffered ceiling.
3. Framing and Installation
Once the structural modifications are complete, the framing for the coffered ceiling can be installed. This typically involves creating a grid of wooden beams or metal framing that forms the recessed panels.
4. Finishing
After the framing is in place, the coffered ceiling is finished with drywall, plaster, or other materials. The panels are then painted or stained to match the room's decor. Intricate moldings or decorative elements can be added to enhance the design.
Conclusion
Adding a coffered ceiling to your home is a complex project that involves careful planning, structural modifications, and expert craftsmanship. The feasibility and cost of adding a coffered ceiling will depend on various factors, including the existing ceiling structure, the room's layout, and the desired design. If you are considering adding a coffered ceiling, it is essential to consult with a qualified contractor or structural engineer to discuss the project's feasibility and potential challenges.

Coffered Ceiling Diy Step By Install Guide Arched Manor

Our Home From Scratch

How To Build A Coffered Ceiling Top Shelf Diy

How To Install Coffered Ceilings Think Wood

How To Create A Coffered Ceiling

Easy Diy Coffered Ceiling Idea Simple Low Profile Design Steps And Abbotts At Home

Coffered Ceiling Diy Tutorial Palmetto Highway

Coffered Ceiling Installation Monks Home Improvements

Coffered Ceiling Diy Step By Install Guide Arched Manor

How To Build A Coffered Ceiling Top Shelf Diy
Related Posts

