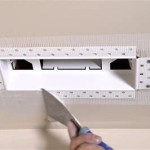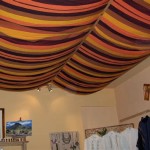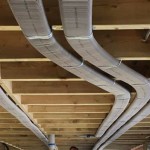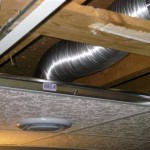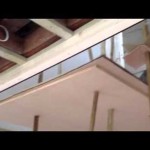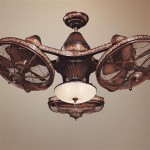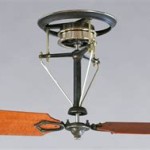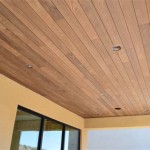Can I Make My Ceiling Vaulted?
Transforming a flat ceiling into a vaulted one can drastically alter the look and feel of a room, adding architectural grandeur and visual interest. While the prospect of a soaring ceiling might seem appealing, the feasibility of such a project depends on several factors. This article will delve into the key aspects to consider when contemplating a vaulted ceiling conversion, providing a comprehensive guide for homeowners and those interested in such a renovation.
Structural Considerations
The most significant concern when considering vaulted ceilings is the structural integrity of the existing roof and supporting beams. A vaulted ceiling requires substantial support to bear the weight of the roof and any additional load. Hiring a structural engineer is crucial for a thorough evaluation. They will assess the existing structure's capacity, the impact of the proposed changes, and determine necessary reinforcements or modifications. They will factor in the materials used for the roof, the slope, and the overall weight distribution. If the existing structure cannot safely support a vaulted ceiling, alternative solutions like a tray ceiling or a combination of vaulted and flat sections may be explored.
Space and Headroom
A vaulted ceiling dramatically alters the room's vertical space. It is essential to consider the impact on headroom, especially in areas with low ceilings. While a vaulted ceiling can add a feeling of openness and grandeur, it may also reduce usable space. The height of the vault should be carefully planned to ensure adequate headroom for everyday activities. Precise measurements and visualization tools like 3D design software can help determine the optimal height and impact on furnishings and functionality.
Cost and Complexity
Converting a flat ceiling into a vaulted one is a significant undertaking, incurring substantial costs for materials, labor, and any necessary structural modifications. The complexity of the project varies depending on the existing structure, the desired design, and the materials used. For example, a simple, single-slope vault may be less expensive and complex than a complex, multi-pitched design. Consider the following cost factors:
- Structural engineering and calculations
- Materials for the new ceiling and framing
- Labor costs for demolition, framing, drywall, and finishing
- Potential upgrades to electrical or HVAC systems
Design Considerations
Aesthetically, vaulted ceilings offer a wide range of design possibilities. The shape, pitch, and materials can significantly impact the room's overall look. A vaulted ceiling can create a dramatic focal point, enhance natural light, or provide a sense of spaciousness. Some popular designs include:
- Cathedral ceilings: Characterized by a high central point and steep slopes, often found in traditional churches and homes.
- Gable ceilings: Feature a triangular shape with a distinctive pitch, commonly used in traditional houses.
- Barrel ceilings: Curved and rounded, reminiscent of a barrel, adding a unique and modern touch.
- Tray ceilings: Flat sections combined with a vaulted area, creating a distinctive layered effect.
Alternatives to Vaulted Ceilings
If the structural limitations, cost, or space constraints preclude a full vaulted ceiling conversion, there are alternative options that can achieve similar aesthetic effects.
- Tray ceilings: Offer a subtle vaulted effect by creating a recessed, layered look that mimics the feel of a vaulted ceiling.
- Coffered ceilings: Feature a series of recessed panels, creating a decorative and elegant pattern that adds visual interest.
- Crown molding: Adds visual height and definition to a flat ceiling, creating a more sophisticated look.
Conclusion
The decision to convert a flat ceiling to a vaulted one is a significant one that involves various considerations. A thorough evaluation of the structural capacity, space availability, cost implications, and design preferences is crucial. Consulting with professionals like structural engineers and architects ensures a successful and safe project that meets your vision and budget. While a vaulted ceiling can transform a room and add architectural grandeur, it is essential to weigh all the factors involved before embarking on such a renovation.

Vaulted Ceiling Precautions Don T Get In Trouble On Your Project Armchair Builder Blog Build Renovate Repair Own Home Save Money As An Owner

Supporting A Half Vaulted Ceiling Fine Homebuilding

How To Convert Existing Truss Roof Flat Ceiling Vaulted Using Rafters Post And Beam

Vaulted Ceilings What Is A Ceiling

How To Vault A Ceiling In 1960s Ranch Home Visual Journey

Vaulting A Presently Trussed Ceiling In Ranch House Fine Homebuilding

How To Build Vaulted Roof For Crawlspace Home Addition Design Framing And Assembly Ideas

How Much Does It Cost To Vault A Ceiling Additions Tips America S Best House Plans Blog

How To Vault A Ceiling In 1960s Ranch Home Visual Journey

Cloister Vault Dome Ceiling Kit Archways Ceilings
Related Posts

