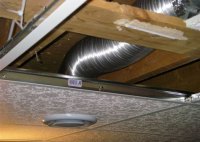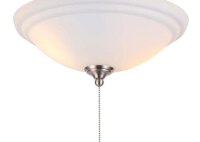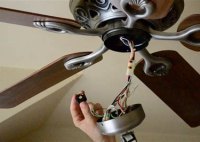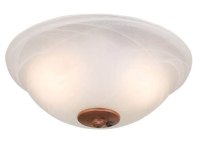An Introduction To Flushmount Ceiling Fans With Lights
An Introduction To Flushmount Ceiling Fans With Lights Flushmount ceiling fans with lights, also known as hugger fans, are a practical and aesthetically pleasing solution for rooms with low ceilings. These fans are designed to sit close to the ceiling, maximizing headroom while providing both air circulation and illumination. This article aims to provide a comprehensive overview of… Read More »










