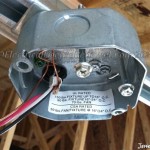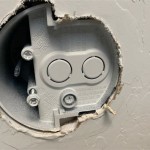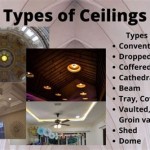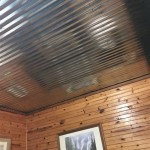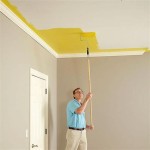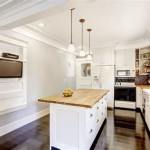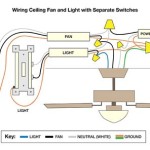```html
A Guide To Ceiling Panels Woodworking Design
Ceiling panels, crafted through woodworking, offer a versatile and aesthetically pleasing solution for interior design. They provide opportunities for enhancing acoustics, concealing imperfections, and adding distinctive character to a space. This guide explores the various aspects of ceiling panel woodworking design, encompassing materials, styles, installation considerations, and common challenges encountered in the process.
Wood ceiling panels are no longer limited to traditional wood finishes. Modern woodworking techniques allow for diverse designs, including painted surfaces, textured patterns, and integration with lighting systems. The selection of appropriate materials and design strategies is crucial for achieving both the desired aesthetic and functional performance.
The application of wood ceiling panels extends beyond residential settings. Commercial buildings, offices, and public spaces increasingly incorporate these panels to improve ambiance, reduce noise levels, and project a sophisticated image. The design considerations for each environment, however, vary significantly.
Key Considerations in Material Selection
The choice of wood species significantly impacts the appearance, durability, and cost of ceiling panels. Softwoods, such as pine and cedar, are generally more affordable and easier to work with, but they are also more susceptible to dents and scratches. Hardwoods, like oak, maple, and walnut, offer superior durability and a richer aesthetic, but they come at a higher price point and require specialized woodworking tools.
Beyond the species, the type of wood product is also critical. Solid wood provides a classic and timeless look, but it is prone to expansion and contraction with changes in humidity. This can lead to warping, cracking, or joint separation. Engineered wood products, such as plywood, MDF (Medium-Density Fiberboard), and veneer-core panels, offer greater stability and resistance to moisture-related issues. Plywood, while strong, may have visible grain patterns that are not desirable in all designs. MDF provides a smooth, paintable surface but lacks the natural grain of solid wood. Veneer-core panels combine the stability of engineered wood with the aesthetic of a real wood veneer.
Sustainability is an increasingly important consideration. Choosing wood certified by organizations like the Forest Stewardship Council (FSC) ensures that the timber comes from responsibly managed forests. Reclaimed wood offers another eco-friendly option, adding character and reducing the demand for new timber. Factors such as formaldehyde emissions from wood composite products should also be evaluated. Opting for low-VOC (Volatile Organic Compounds) finishes and adhesives contributes to better indoor air quality.
Finally, the thickness of the panel is another critical aspect to consider. Thicker panels tend to be more structurally sound and resistant to warping but are also heavier and require stronger support systems. The optimal thickness depends on the panel size, the chosen wood species, and the load-bearing capacity of the ceiling structure.
Exploring Diverse Woodworking Design Styles
Wood ceiling panels can be implemented in various design styles, each conveying a distinct visual effect. Traditional designs often involve raised panels, coffered ceilings, and intricate moldings. These elements evoke a sense of formality and elegance, commonly found in historic or classically styled homes.
Contemporary designs tend to favor clean lines, minimalist profiles, and geometric patterns. Flat panels with concealed fasteners are common, creating a seamless and modern appearance. Stained or painted finishes in neutral colors are often preferred in these settings.
Rustic designs embrace the natural character of wood, showcasing knots, grain variations, and imperfections. Reclaimed wood is frequently used to create a sense of age and authenticity. Tongue-and-groove panels or shiplap cladding are popular choices for rustic ceiling treatments.
Beyond these broad categories, there are numerous other design possibilities. Incorporating metal accents, such as brass or steel, can add a touch of industrial chic. Using laser-cut designs to create intricate patterns or perforations can enhance visual interest and improve acoustics. Integrated lighting, such as recessed downlights or LED strips, can highlight the panel design and create a warm and inviting atmosphere.
The dimensions of the panels themselves also play a key role in the overall design. Large-format panels can create a sense of spaciousness and minimize the number of seams, while smaller panels can offer more flexibility in creating complex patterns. The shape of the panels can also vary, ranging from simple squares and rectangles to more elaborate geometric forms.
Addressing Installation Challenges and Considerations
Proper installation is crucial for ensuring the longevity and performance of wood ceiling panels. Careful planning and preparation are essential before commencing the installation process. This includes accurately measuring the ceiling area, identifying any existing structural elements or utilities, and selecting the appropriate mounting hardware. Incorrect measurements can lead to gaps or misalignment, while neglecting structural elements can compromise the stability of the ceiling.
One of the primary challenges is ensuring that the ceiling surface is level and true. Uneven ceilings can cause panels to warp or buckle. Leveling shims or furring strips may be necessary to create a stable and even substrate. In some cases, a suspended ceiling system may be required to achieve a perfectly level surface.
Attaching the panels securely is also critical. Depending on the panel size and weight, different fastening methods may be required. Screws, nails, or adhesive can be used, but it is important to choose fasteners that are compatible with the panel material and the ceiling structure. Concealed fasteners offer a cleaner aesthetic, but they may require specialized tools and techniques.
Ventilation is another important consideration. Allowing for adequate airflow behind the panels can prevent moisture buildup and reduce the risk of mold growth. This can be achieved by leaving small gaps between the panels or by incorporating ventilation openings into the design. In areas with high humidity, such as bathrooms or kitchens, moisture-resistant panels and finishes should be used.
Finally, access to utilities above the ceiling should be considered. If there are pipes, wiring, or ductwork behind the panels, access panels should be incorporated into the design to allow for future maintenance or repairs. These access panels should be designed to blend seamlessly with the surrounding panels, minimizing their visual impact.
The integration of lighting and other fixtures into the ceiling panel design requires careful planning and coordination. Electrical wiring must be installed safely and in accordance with local building codes. Recessed lights should be properly insulated to prevent overheating and fire hazards. The weight of the light fixtures should be adequately supported by the ceiling structure. Dimming systems and smart home integration can further enhance the functionality and aesthetic appeal of the wood ceiling panels.
```
A Complete Guide To Using Wpc Ceiling Panels

A Complete Guide To Using Wpc Ceiling Panels Timber Acoustic

Wood Ceiling Design Ideas 21 Designer Rooms With Ceilings

A Complete Guide To Using Wpc Ceiling Panels

Beadboard Ceiling Panels Ceilings Armstrong Residential

Diy Tongue And Groove Ceiling Wood Planks Jenna Sue Design

Wood Ceiling Design Ideas 21 Designer Rooms With Ceilings

Wooden False Ceilings Design Ideas With Wood Panels Nerolac

Wooden False Ceilings Design Ideas With Wood Panels Nerolac

Vaulted Ceiling Beams With Laminate Wood Jenna Sue Design
Related Posts

