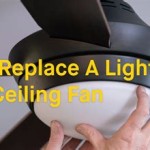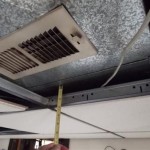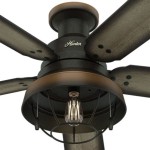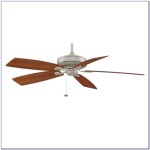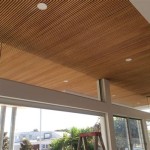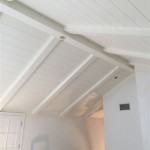Drop Ceiling Insulation: Everything You Need to Know
Drop ceilings, also known as suspended ceilings, are a common architectural feature in commercial buildings, offices, basements, and even some residential spaces. They offer a number of advantages, including concealing ductwork, wiring, and plumbing, improving acoustics, and providing easy access to utilities for maintenance and repairs. However, a significant disadvantage of drop ceilings is their limited insulation value. Without proper insulation, they can contribute to energy loss, temperature fluctuations, and increased noise levels. Consequently, understanding the principles and practical application of drop ceiling insulation is crucial for improving the overall efficiency and comfort of any building or space utilizing this type of ceiling.
Effective insulation can significantly reduce energy consumption by minimizing heat transfer during the winter and summer months. This, in turn, translates to lower heating and cooling costs. Furthermore, insulation helps to maintain a more consistent temperature throughout the space, eliminating drafts and cold spots. This contributes to a more comfortable and productive work or living environment. Beyond thermal performance, drop ceiling insulation also serves as a sound barrier, reducing noise transmission between floors and from external sources. This is particularly beneficial in office environments and multi-family dwellings where noise control is a priority.
This article will delve into the various aspects of drop ceiling insulation, providing a comprehensive overview of the materials, methods, and considerations involved in effectively insulating this type of ceiling. It will discuss the types of insulation suitable for drop ceilings, the factors to consider when selecting insulation, the installation process, and the potential benefits and drawbacks of each option.
Types of Insulation Suitable for Drop Ceilings
Several insulation materials are well-suited for use in drop ceilings, each offering distinct advantages and disadvantages in terms of cost, performance, and ease of installation. The most common types include fiberglass batts, mineral wool batts, rigid foam boards, and loose-fill insulation.
Fiberglass Batts: Fiberglass batts are a widely used and cost-effective insulation option. They consist of glass fibers bonded together to form flexible mats. Fiberglass batts are available in various thicknesses and R-values (a measure of thermal resistance), allowing for customization based on specific insulation needs. They are relatively easy to install by simply laying them on top of the drop ceiling tiles. However, fiberglass can be irritating to the skin and respiratory system, requiring the use of protective gear during installation. Additionally, fiberglass batts can sag over time if not properly supported, reducing their effectiveness.
Mineral Wool Batts: Mineral wool batts, also known as rockwool or slag wool, are similar to fiberglass batts in their application but are made from recycled rock or slag. Mineral wool offers superior fire resistance compared to fiberglass, making it a safer option in the event of a fire. Like fiberglass, mineral wool is available in different R-values and is relatively easy to install. However, mineral wool can also be irritating to the skin and respiratory system and may be slightly more expensive than fiberglass.
Rigid Foam Boards: Rigid foam boards, such as expanded polystyrene (EPS), extruded polystyrene (XPS), and polyisocyanurate (polyiso), offer excellent thermal performance. These boards are available in various thicknesses and R-values and can be easily cut to fit the spaces between the ceiling grid. Rigid foam boards are moisture-resistant and do not sag like fiberglass or mineral wool. However, they can be more expensive than batts and may require more precise cutting and fitting. Furthermore, some types of rigid foam boards are flammable and may require a fire-resistant covering.
Loose-Fill Insulation: Loose-fill insulation, such as cellulose or fiberglass, is blown into the space above the drop ceiling using specialized equipment. This method is particularly effective for filling irregular spaces and achieving a uniform insulation layer. Loose-fill insulation offers good thermal performance and can be relatively inexpensive. However, it requires specialized equipment and expertise for installation and may not be suitable for all drop ceiling configurations. Additionally, loose-fill insulation can settle over time, reducing its R-value.
When choosing an insulation material, it's essential to consider the specific requirements of the space, the budget, and the ease of installation. Factors such as fire resistance, moisture resistance, and R-value should be carefully evaluated to ensure the chosen material meets the insulation needs of the building.
Factors to Consider When Selecting Insulation
Choosing the right insulation for a drop ceiling requires careful consideration of several factors to ensure optimal performance and cost-effectiveness. These factors include the climate, the desired R-value, the fire safety requirements, the moisture conditions, and the budget.
Climate: The climate in which the building is located plays a significant role in determining the appropriate R-value for the insulation. Buildings in colder climates require higher R-values to minimize heat loss during the winter, while buildings in hotter climates require higher R-values to minimize heat gain during the summer. Local building codes often specify the minimum required R-values for insulation based on the climate zone.
R-Value: The R-value of insulation measures its resistance to heat flow. A higher R-value indicates better insulation performance. The desired R-value for drop ceiling insulation should be determined based on the climate, the energy efficiency goals, and the budget. It is important to note that the total R-value of the insulation system includes the R-value of the insulation material itself as well as the R-value of the air spaces and other building components.
Fire Safety: Fire safety is a critical consideration when selecting insulation for a drop ceiling. Some insulation materials, such as certain types of rigid foam boards, are flammable and may require a fire-resistant covering. It is essential to choose insulation materials that meet the local fire safety codes and regulations. Mineral wool is a particularly good choice due to its inherent fire resistance. Consider also any existing fire suppression systems when adding insulation to ensure functionality is not impeded.
Moisture Conditions: Moisture can significantly reduce the effectiveness of insulation and can also lead to mold growth and structural damage. Therefore, it is crucial to choose insulation materials that are moisture-resistant or to install a vapor barrier to prevent moisture from entering the insulation. Spaces with high humidity, such as bathrooms or kitchens, require special attention to moisture control.
Budget: The cost of insulation materials and installation can vary significantly depending on the type of insulation and the complexity of the project. It is essential to establish a budget and to compare the costs of different insulation options before making a decision. Consider the long-term energy savings potential of the insulation when evaluating its cost-effectiveness.
Accessibility: The ease of accessing the space above the drop ceiling is important. Some insulation types, like batts, can be easily removed for maintenance. Others, like spray foam, are more permanent. Consider frequency of maintenance needed for utilities above the drop ceiling when making your selection.
By carefully considering these factors, it is possible to select the most appropriate insulation for a drop ceiling, maximizing its thermal performance, fire safety, and cost-effectiveness.
Installation Process and Key Considerations
The installation process for drop ceiling insulation varies depending on the type of insulation material being used. However, some general guidelines apply to all types of installations to ensure proper performance and safety.
Preparation: Before starting the installation, it is essential to thoroughly inspect the space above the drop ceiling for any existing problems, such as leaks, mold, or wiring issues. These problems should be addressed before installing the insulation. Ensure the area is clean and free of debris. Proper ventilation is crucial, and wearing appropriate safety gear is a must.
Safety Precautions: When working with insulation materials, it is essential to wear appropriate safety gear, including gloves, eye protection, and a dust mask or respirator. Some insulation materials can be irritating to the skin and respiratory system. Follow the manufacturer's instructions for handling and disposal of the insulation material.
Batt Installation: When installing fiberglass or mineral wool batts, unroll the batts and place them on top of the drop ceiling tiles. Ensure the batts are properly supported to prevent sagging. Cut the batts to fit around pipes, wiring, and other obstructions.
Rigid Board Installation: When installing rigid foam boards, measure and cut the boards to fit the spaces between the ceiling grid. Apply adhesive to the back of the boards and press them firmly into place. Seal any gaps or cracks with caulk or foam sealant.
Loose-Fill Installation: When installing loose-fill insulation, use specialized equipment to blow the insulation into the space above the drop ceiling. Ensure the insulation is evenly distributed and that it reaches the desired depth.
Ventilation: Proper ventilation is essential to prevent moisture buildup and mold growth in the space above the drop ceiling. Ensure that there are adequate vents to allow for air circulation. Consider installing a vapor barrier between the insulation and the ceiling tiles to prevent moisture from migrating into the insulation.
Sealing Gaps: Sealing gaps and cracks around pipes, wiring, and other penetrations is crucial to prevent air leakage and reduce energy loss. Use caulk or foam sealant to seal any gaps or cracks.
Professional Installation: For complex or large-scale projects, it may be beneficial to hire a professional insulation contractor. A professional contractor has the experience and expertise to properly install the insulation and to ensure that it meets the local building codes and regulations.
Following these guidelines will help ensure that the drop ceiling insulation is installed correctly and that it provides optimal thermal performance and energy savings.
Effective drop ceiling insulation is a worthwhile investment that provides several benefits, including reduced energy consumption, improved temperature control, and enhanced noise reduction. By carefully selecting the appropriate insulation material and following proper installation procedures, building owners and occupants can create a more comfortable, energy-efficient, and sustainable environment.

Insulating Ceiling Tiles

Beginner S Guide To Installing Ceiling Insulation Wise

Ceiling Insulation In New Build And Renovation

Ceiling Insulation In New Build And Renovation

How To Insulate A Drop Ceiling 6 Steps With Pictures Wikihow

The Ultimate Guide To Ceiling Insulation

Basement Ceiling Insulation Interior Inspections Internachi Forum

Beginner S Guide To Installing Ceiling Insulation Wise

How To Insulate A Drop Ceiling 6 Steps With Pictures Wikihow

Suspended Ceiling Insulation
Related Posts


