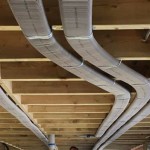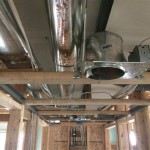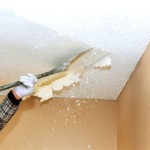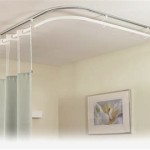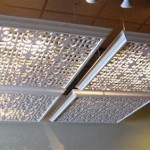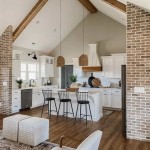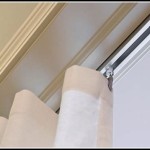Types of Roof Ceiling Designs in Virginia
Roof ceiling design plays a pivotal role in the aesthetic appeal, energy efficiency, and overall structural integrity of homes and buildings throughout Virginia. The architectural landscape of the state, characterized by a blend of historic traditions and modern innovations, necessitates a diverse range of roof ceiling designs to meet varying needs and preferences. Selecting the right roof ceiling type involves considering factors such as cost, climate, architectural style, and desired aesthetic outcome.
Understanding the different types of roof ceilings available in Virginia empowers homeowners and builders to make informed decisions that align with their specific requirements. This article explores various roof ceiling designs, examining their characteristics, advantages, and suitability for different applications in the Virginia context. These designs impact both the interior space and the exterior appearance of a structure, contributing to its overall value and habitability.
Vaulted Ceilings
Vaulted ceilings, characterized by their arched or angled construction, create a sense of spaciousness and grandeur within a room. These ceilings can take on several forms, including barrel vaults, groin vaults, and cathedral ceilings. Barrel vaults feature a single, continuous arch, while groin vaults are formed by the intersection of two barrel vaults at right angles. Cathedral ceilings, a popular choice in residential construction, are characterized by their symmetrical slopes that follow the roofline, creating a high, open space.
In Virginia, vaulted ceilings can add a touch of elegance to living rooms, dining rooms, and master bedrooms. Their ability to reflect light makes rooms appear brighter and more inviting. However, it is important to consider the potential impact on energy efficiency. Due to their increased volume, vaulted ceilings can require more energy to heat and cool, particularly in older construction. Proper insulation is crucial to mitigate energy loss and maintain comfortable indoor temperatures throughout the year.
The construction of vaulted ceilings often requires specialized framing techniques and may increase construction costs compared to standard flat ceilings. However, the aesthetic benefits and perceived value added to the property can outweigh the additional expense for many homeowners in Virginia. The choice of material for the ceiling finish is also important. Options range from drywall and plaster to wood planks and exposed beams, each offering a distinct visual appeal.
Tray Ceilings
Tray ceilings, also known as recessed ceilings or inverted ceilings, add depth and visual interest to a room by incorporating a central, raised section. This raised area is typically bordered by a flat or angled perimeter, creating a "tray" effect. Tray ceilings can be simple or highly ornate, depending on the desired aesthetic and budget.
In Virginia homes, tray ceilings are often used to define spaces such as dining areas or master suites. They can be particularly effective in rooms with standard ceiling heights, as they create the illusion of greater height and volume. The recessed area can be painted a different color than the surrounding ceiling to further emphasize the design element. Adding crown molding or other decorative trim around the perimeter of the tray can enhance its visual appeal.
From a construction standpoint, tray ceilings are generally less complex to build than vaulted ceilings. However, they still require careful planning and execution to ensure a smooth, even finish. Lighting is an important consideration when designing a tray ceiling. Recessed lighting fixtures, chandeliers, or pendant lights can be incorporated into the recessed area to provide ambient or task lighting. The selection of lighting fixtures should complement the overall design aesthetic of the room.
Suspended Ceilings (Drop Ceilings)
Suspended ceilings, also known as drop ceilings or T-bar ceilings, are secondary ceilings suspended below the main structural ceiling. They are typically constructed using a grid of metal T-bars that support lightweight ceiling tiles or panels. Suspended ceilings are commonly found in commercial buildings, but they are also used in residential basements and other areas where access to utilities is required.
In Virginia, suspended ceilings offer several advantages, particularly in basements. They can conceal pipes, ductwork, and wiring, creating a clean and finished look. They also provide easy access to these utilities for maintenance and repairs. Suspended ceilings can improve sound insulation and thermal insulation, contributing to a more comfortable indoor environment. The tiles used in suspended ceilings are available in a variety of materials, including mineral fiber, fiberglass, and metal, allowing for customization of the appearance.
While suspended ceilings offer practical benefits, they may not be the most aesthetically pleasing option for all spaces. They can lower the overall ceiling height and may create a less formal or sophisticated appearance compared to other ceiling designs. However, advancements in ceiling tile design have led to more visually appealing options, including tiles that mimic wood, plaster, or other materials. The installation of suspended ceilings is relatively straightforward and can be a DIY project for experienced homeowners.
Exposed Beam Ceilings
Exposed beam ceilings showcase the structural elements of the roof or floor above, creating a rustic, industrial, or contemporary aesthetic. The beams can be made of wood, steel, or concrete, and they can be left unfinished or stained, painted, or otherwise treated to achieve the desired look.
In Virginia, exposed beam ceilings are often found in historic homes, barns, and other buildings with traditional architectural styles. They can add character and warmth to a space, highlighting the craftsmanship and materials used in the original construction. In modern homes, exposed beams can be used to create a focal point and add visual interest to a minimalist design. The beams can be incorporated into new construction or retrofitted into existing structures.
The installation of exposed beam ceilings requires careful planning and attention to detail. The beams must be properly sized and spaced to ensure structural integrity. The connections between the beams and the supporting structure must be strong and secure. The choice of material for the beams will depend on the desired aesthetic, budget, and structural requirements. Wood beams are a popular choice for their natural beauty and warmth, while steel beams offer a more industrial and contemporary look. Concrete beams can provide a unique and durable option.
Coffer Ceilings
Coffer ceilings feature a grid of recessed panels, known as coffers or caissons, that are typically square or rectangular in shape. These panels can be simple or ornate, with moldings, carvings, or other decorative details. Coffer ceilings add depth, texture, and visual interest to a room, creating a sense of architectural grandeur.
In Virginia, coffer ceilings are often found in formal living rooms, dining rooms, and libraries. They can be particularly effective in large rooms with high ceilings, where they help to break up the space and add a sense of scale. The coffers can be painted a different color than the surrounding ceiling to emphasize the design element. Adding lighting fixtures within the coffers can create a dramatic and elegant effect.
The construction of coffer ceilings requires skilled carpentry and careful attention to detail. The panels must be precisely aligned and evenly spaced to create a consistent and visually appealing pattern. The moldings and other decorative details must be carefully crafted and installed. The cost of a coffer ceiling can be significant, but the aesthetic impact can be well worth the investment for homeowners seeking to create a truly unique and luxurious space.
Flat Ceilings
Flat ceilings are the most common and straightforward type of ceiling design. They are simply a level surface that runs parallel to the floor. Flat ceilings are typically constructed using drywall or plaster attached to framing members. While seemingly simple, flat ceilings offer a versatile canvas for various design elements and lighting schemes.
In Virginia, flat ceilings are prevalent in both residential and commercial buildings due to their cost-effectiveness and ease of construction. They provide a clean and unobtrusive backdrop for furniture, artwork, and other decorative elements. Flat ceilings can be painted any color and can be adorned with crown molding, ceiling medallions, or other decorative trim. They also provide a suitable surface for installing lighting fixtures, such as recessed lights, chandeliers, or ceiling fans.
Although flat ceilings may lack the dramatic flair of vaulted or coffer ceilings, they offer a practical and functional solution for most spaces. They are easy to maintain and repair, and they provide a consistent and predictable surface for lighting and other utilities. The simplicity of flat ceilings allows for flexibility in interior design and allows other elements of the room to take center stage.
Beadboard Ceilings
Beadboard ceilings are characterized by narrow, vertical planks of wood that are joined together with a distinctive beaded edge. This creates a textured surface with a classic and timeless appeal. Beadboard ceilings are often painted white or off-white, but they can also be stained or painted in other colors to match the surrounding décor.
In Virginia, beadboard ceilings are commonly found in kitchens, bathrooms, and porches, where they evoke a sense of coastal charm or farmhouse style. They can also be used in other rooms to add character and texture to the ceiling. Beadboard ceilings are relatively easy to install and can be a DIY project for experienced homeowners. They can be attached directly to the existing ceiling joists or to a layer of plywood or other substrate.
Beadboard ceilings offer several advantages, including their durability, ease of maintenance, and resistance to moisture. They can also help to improve sound insulation and thermal insulation. The beaded edge creates a visually appealing shadow line that adds depth and interest to the ceiling. Beadboard ceilings can be combined with other design elements, such as crown molding or exposed beams, to create a unique and personalized look.
The choice of roof ceiling design in Virginia ultimately depends on a variety of factors, including budget, architectural style, personal preferences, and functional requirements. Understanding the characteristics and advantages of each type of ceiling empowers homeowners and builders to make informed decisions that result in aesthetically pleasing, energy-efficient, and structurally sound spaces.

What Are The Diffe Types Of Ceilings Bankrate

What Are The Diffe Types Of Ceilings Bankrate

Living Room Ceiling Pop Designing Services At Rs 80 Sq Ft In Sultanpur Id 27457929355

10 Creative Office Ceiling Lighting Ideas

Diffe Types Of False Ceiling Materials Explained

Ceiling Design Ideas Stan Tiktok

Diffe Types Of False Ceiling Materials Explained

5 Ceiling Options For Your Home Isoboard Suspended Ceilings

Rafters Vs Trusses Which Is Right For Your New Roof

What Are The Diffe Types Of Ceilings Bankrate
Related Posts

