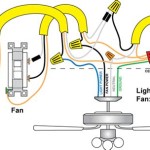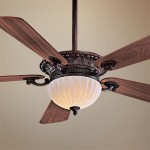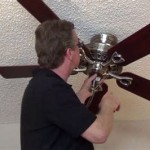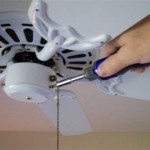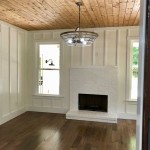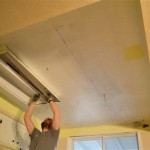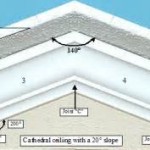How To Build A Coffered Ceiling With Box Beams In Revit 2024
Coffered ceilings, with their intricate patterns of recessed panels, add a touch of elegance and sophistication to any space. Revit 2024 provides a powerful set of tools to model and document these complex ceiling designs, including the ability to create detailed coffered ceilings using box beams. This article will guide you through the process of building a coffered ceiling using box beams in Revit 2024, providing you with a comprehensive understanding of each step involved and the benefits of this approach.
Creating a Coffered Ceiling with Box Beams: A Step-by-Step Guide
Building a coffered ceiling with box beams in Revit 2024 starts with defining the basic geometry and then adding the box beams to create the desired pattern. 1.
Define the Ceiling Plane:
Begin by creating a new level or modifying an existing one to represent the ceiling elevation. This will serve as the base for your coffered ceiling. 2.Create Structural Beams:
Utilize "Structural Framing" to create the box beams that make up the coffered ceiling. Use the "Beam" tool and adjust the dimensions and material to match your design. 3.Define the Coffer Pattern:
Use "Lines" to create the pattern of the coffered ceiling. This pattern will guide you in placing the box beams. 4.Place the Beams:
Next, place the box beams along the lines you just created. You will need to create multiple beam segments for each coffer and connect them. The connection types available will depend on the desired aesthetic. You can also add additional details to the beams, such as decorative elements or lighting fixtures. 5.Create the Coffer Panels:
The next step is to create the panels that make up the recessed areas between the box beams. You can use a "Void" or "Wall" tool to achieve this. These panels should be placed in the recesses between the beams and their dimensions should match the coffer pattern. 6.Refine the Design:
Once the basic coffer design is complete, you can refine the design by adding details such as: *Moldings:
Create moldings around the perimeter of each panel to create a more finished appearance. *Lighting:
Add lighting fixtures within the coffer panels to create a decorative effect. *Decorative Elements:
Add decorative elements such as crown molding or cornices to enhance the overall aesthetic. 7.Complete the Coffered Ceiling:
Once you have finished shaping the beams and panels, add any additional elements like lighting and trim.Advantages of Using Box Beams for Coffered Ceilings in Revit 2024
Using box beams with Revit 2024 offers several benefits for creating coffered ceilings:
1. Precise Modeling and Documentation
Revit's powerful modeling tools enable you to create accurate and detailed models of the coffered ceiling, ensuring that all dimensions and relationships between the beams and panels are precisely defined. Revit's documentation capabilities allow you to generate detailed drawings and schedules that can be used for construction and fabrication purposes.
2. Improved Collaboration and Efficiency
Revit promotes a collaborative workflow by enabling different disciplines to work on the same model simultaneously. Architects, engineers, and contractors can access and modify the coffered ceiling design, ensuring coordination and accuracy throughout the project lifecycle. Using Revit's tools speeds up the design process, resulting in faster turnaround times and cost savings.
3. Enhanced Visualization and Analysis
Revit provides powerful rendering and visualization tools that allow you to create realistic representations of the coffered ceiling. This enables you to explore different design variations and visualize how the ceiling will look in the finished building. Moreover, Revit's analysis capabilities allow you to perform structural and thermal analysis, ensuring the coffered ceiling is both aesthetically pleasing and structurally sound.
4. Integration with Other Building Systems
Revit's integration with other building systems, such as MEP and structural, ensures seamless coordination between different disciplines. This enables you to model the coffered ceiling in context with other building elements, facilitating accurate design and documentation.
Building a coffered ceiling with box beams in Revit 2024 is a straightforward process that leverages the software's powerful modeling and analysis features. This technique offers numerous benefits, including precise modeling, improved collaboration, enhanced visualization, and seamless integration with other building systems. Revit 2024 is a valuable tool for creating intricate ceiling designs that elevate the aesthetic appeal of any space.

Classical Coffered Ceiling In Revit Tutorial

How To Build A Coffered Ceiling With Box Beams Fine Homebuilding

How To Build A Box Beam Ceiling Sawdust Girl

How To Build A Coffered Ceiling With Box Beams Fine Homebuilding

How To Build A Coffered Ceiling With Box Beams Fine Homebuilding

How To Build A Coffered Ceiling Top Shelf Diy

How To Build A Box Beam Ceiling Sawdust Girl

6 Types Of Ceilings Modeled In Revit Tutorial Ceiling

Coffered Ceiling Diy Step By Install Guide Arched Manor

How To Build A Box Beam Ceiling Sawdust Girl
Related Posts

