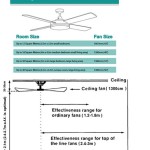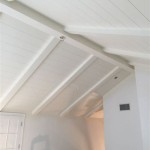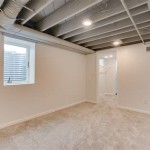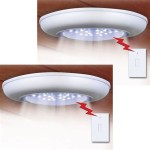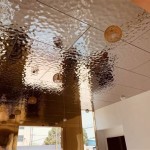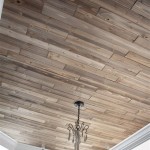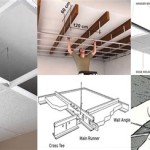How to Make a Vaulted Ceiling: A Comprehensive Guide
Vaulted ceilings, characterized by their elevated and arched form, are a significant architectural feature that can dramatically transform the aesthetic and spatial perception of a room. They create a sense of openness, grandeur, and can enhance natural light distribution. This article provides a detailed exploration of the process involved in constructing a vaulted ceiling, covering essential considerations, structural requirements, and practical steps.
Before embarking on a vaulted ceiling project, a thorough assessment of the existing structure is crucial. This involves evaluating the load-bearing capacity of the walls, the existing roof structure, and the overall suitability of the space. Consulting with a structural engineer or architect is highly recommended to ensure the project's feasibility and structural integrity. Considerations should include local building codes, potential permit requirements, and the impact on existing utilities such as electrical wiring and plumbing.
There are various types of vaulted ceilings, each offering a unique aesthetic and presenting specific construction challenges. Common types include:
- Cathedral Vault: This is a symmetrical vault that follows the roofline, creating a high, angled ceiling.
- Barrel Vault: This vault resembles a half-cylinder, providing a smooth, curved ceiling.
- Groin Vault: This is formed by the intersection of two barrel vaults, resulting in a more complex and visually dynamic ceiling.
- Rib Vault: This vault features a framework of ribs that support the ceiling surface, often seen in Gothic architecture.
The choice of vault type will significantly impact the design, materials, and construction techniques employed.
Planning and Design Considerations
The initial stage involves meticulous planning and design. This encompasses defining the desired shape and dimensions of the vault, selecting appropriate materials, and creating detailed architectural drawings. The design should account for factors such as the room's size, the desired aesthetic, and the structural limitations of the existing building. Software tools for architectural design can be invaluable in visualizing the finished product and ensuring accurate measurements.
Material selection is another critical aspect of the planning phase. Common materials used in vaulted ceiling construction include wood framing, steel framing, drywall, plaster, and specialized ceiling panels. The choice of material will depend on factors such as cost, availability, desired aesthetic, and the required fire resistance rating. Wood framing is a popular choice for residential applications due to its ease of use and relatively low cost. Steel framing offers superior strength and fire resistance but requires specialized skills and equipment.
Proper insulation is essential for maintaining energy efficiency and preventing condensation within the vaulted ceiling. Insulation materials such as fiberglass batts, spray foam, and rigid foam boards can be used to achieve the desired R-value. The insulation should be installed carefully to prevent air gaps and moisture accumulation.
Structural Framing and Support
The structural framing forms the backbone of the vaulted ceiling, providing the necessary support for the ceiling surface and any associated loads. The framing typically consists of a series of rafters or trusses that are connected to the walls and ridge beam. The spacing and size of the framing members will depend on the span of the vault and the anticipated loads.
For cathedral vaults, the rafters typically follow the existing roofline. Reinforcing the existing rafters or installing new, larger rafters may be necessary to accommodate the increased load. A ridge beam is crucial for supporting the upper ends of the rafters and transferring the load to the supporting walls. The ridge beam should be sized appropriately based on the span and load calculations.
For barrel vaults, curved framing members are required to create the arched shape. These members can be constructed from laminated wood, steel, or custom-formed materials. The curved members are typically spaced at regular intervals and connected to a framework of purlins or secondary framing members. This framework provides a surface for attaching the ceiling material.
The connection between the framing and the supporting walls is critical for ensuring the stability of the vaulted ceiling. Proper anchoring techniques, such as using metal fasteners and structural adhesives, should be employed to create a strong and reliable connection. The walls should be capable of withstanding the lateral forces exerted by the vaulted ceiling.
Ceiling Surface Installation
Once the structural framing is complete, the ceiling surface can be installed. This typically involves attaching drywall, plaster, or specialized ceiling panels to the framing members. The choice of material will depend on the desired aesthetic and the project budget.
Drywall is a common choice for vaulted ceilings due to its affordability and ease of installation. The drywall sheets should be cut to size and attached to the framing members using screws or nails. The joints between the drywall sheets should be taped and mudded to create a smooth, seamless surface. Multiple coats of joint compound may be necessary to achieve a professional finish.
Plaster offers a more traditional and durable option for vaulted ceilings. Plaster is applied in multiple layers over a lath or wire mesh substrate. The application process requires specialized skills and equipment. However, plaster can create a smooth, durable, and aesthetically pleasing surface.
Specialized ceiling panels, such as tongue-and-groove wood planks or decorative metal panels, can also be used to create a unique and visually appealing vaulted ceiling. These panels are typically attached to the framing members using clips or fasteners. The installation process is generally faster and easier than drywall or plaster.
Lighting and Finishing
Lighting plays a crucial role in enhancing the aesthetic and functionality of a vaulted ceiling. Recessed lighting, pendant lights, and track lighting are common options for illuminating vaulted spaces. The lighting fixtures should be strategically placed to highlight the architectural features of the vault and provide adequate illumination for the room.
Consider the use of natural light by incorporating skylights or windows into the vaulted ceiling design. Skylights can bring in ample natural light and create a more open and airy feel. Windows can provide views of the surrounding landscape and enhance the connection to the outdoors.
Once the ceiling surface is installed and the lighting is in place, the finishing touches can be added. This includes painting or staining the ceiling, installing decorative moldings, and adding any other desired architectural details. The finishing touches should complement the overall design of the room and enhance the aesthetic appeal of the vaulted ceiling.
Ventilation Considerations
Proper ventilation is crucial for maintaining the longevity and structural integrity of a vaulted ceiling. Inadequate ventilation can lead to moisture accumulation, which can cause rot, mold growth, and structural damage. Ventilation systems should allow for the free flow of air through the space between the insulation and the roof sheathing.
Soffit vents and ridge vents are commonly used to provide natural ventilation in vaulted ceilings. Soffit vents are located along the eaves of the roof and allow for intake of fresh air. Ridge vents are located along the peak of the roof and allow for exhaust of warm, moist air. The size and number of vents should be calculated based on the size of the vaulted ceiling and the climate conditions.
In some cases, mechanical ventilation may be necessary to provide adequate airflow. This can involve installing fans or air vents to circulate air within the vaulted space. Mechanical ventilation is particularly important in humid climates or in areas with limited natural ventilation.
Addressing Potential Challenges
Vaulted ceiling projects can present a number of potential challenges. One common challenge is dealing with existing structural limitations. The existing walls and roof structure may not be able to support the additional load of a vaulted ceiling. In these cases, structural modifications or reinforcements may be necessary. Consulting with a structural engineer is essential to ensure that the proposed modifications are safe and effective.
Another potential challenge is dealing with existing utilities such as electrical wiring and plumbing. These utilities may need to be rerouted or relocated to accommodate the vaulted ceiling. This can involve significant additional work and expense. Careful planning and coordination are essential to minimize disruptions and ensure that the utilities are properly installed.
Maintaining consistent temperature and humidity levels within a vaulted ceiling can also be challenging. The high ceilings can make it difficult to heat and cool the space effectively. Proper insulation and ventilation are essential for maintaining comfortable temperature and humidity levels. Consider using energy-efficient windows and doors to minimize heat loss and gain.
Importance of Professional Consultation
Constructing a vaulted ceiling is a complex undertaking that requires specialized knowledge and skills. Consulting with qualified professionals, such as architects, structural engineers, and experienced contractors, is highly recommended. These professionals can provide valuable guidance on design, structural considerations, and construction techniques. They can also help to identify and address potential challenges before they arise.
A structural engineer can assess the structural integrity of the existing building and provide recommendations for necessary modifications or reinforcements. An architect can create detailed architectural drawings and help to select appropriate materials and finishes. An experienced contractor can manage the construction process and ensure that the work is performed to a high standard.
Key Takeaways
Thorough Planning and Design.
Detailed planning and design is paramount. This includes selecting the appropriate vault type, materials, and ensuring the design complements the existing structure. Engaging design software can aid in visualization and accurate measurements.
Structural Integrity and Support.
The structural framing must provide adequate support. Understanding the load-bearing capacity and employing proper anchoring techniques are essential for stability and preventing future structural issues.
Ventilation and Insulation.
Proper ventilation and insulation are critical for maintaining energy efficiency and preventing moisture-related problems. Employing soffit and ridge vents, as well as selecting appropriate insulation materials, will contribute to the longevity of the vaulted ceiling.

Supporting A Half Vaulted Ceiling Fine Homebuilding

Vaulted Ceiling Precautions Don T Get In Trouble On Your Project Armchair Builder Blog Build Renovate Repair Own Home Save Money As An Owner

Vaulted Ceiling Opening Up Your Home For A Bigger Feel Armchair Builder Blog Build Renovate Repair Own Save Money As An Owner

Framing A Cathedral Ceiling Rafter Overview My Diy

House Tweaking

Framing A Cathedral Ceiling Fine Homebuilding

Planning A Vaulted Ceiling Everything You Need To Know Checkatrade

How To Vault A Ceiling In 1960s Ranch Home Visual Journey

Vaulted Ceilings Pros And Cons Renovations Roofing Remodeling

House Tweaking
Related Posts

