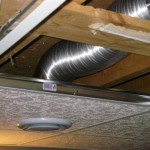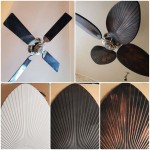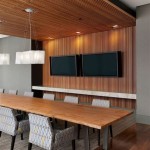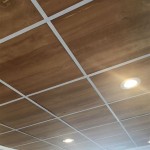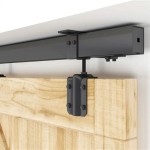What Is The Difference Between A Drop Ceiling and Suspended Floor?
While both drop ceilings and suspended floors utilize a "suspended" structure, their purposes, construction, and applications differ significantly. This article will explore the key distinctions between these two building elements.
Purpose and Functionality
A drop ceiling, also known as a suspended ceiling, is a secondary ceiling hung below the main structural ceiling. Its primary purpose is to conceal unsightly elements such as ductwork, piping, and electrical wiring. Drop ceilings also offer acoustical control, fire resistance, and thermal insulation. They are commonly used in commercial buildings, offices, and some residential spaces.
A suspended floor, also referred to as a raised access floor, is an elevated structural floor supported by a framework above a solid subfloor. Its main function is to create a hidden void space for running services such as electrical wiring, data cables, plumbing, and HVAC systems. This accessibility simplifies maintenance and modifications, making suspended floors popular in data centers, offices, and other spaces with complex infrastructure requirements.
Construction and Materials
Drop ceilings are typically constructed using a lightweight grid system suspended from the main ceiling by wires or rods. Ceiling tiles, made of materials like mineral fiber, fiberglass, or metal, are then laid within the grid. The tiles are easily removable for access to the plenum space above.
Suspended floors involve a more robust construction. A supporting grid system, usually made of steel or aluminum pedestals, is installed on the subfloor. These adjustable pedestals allow for precise leveling of the floor panels. The panels themselves can be composed of various materials, including chipboard, high-density fiberboard, calcium sulfate, or steel, and are often finished with carpet, tile, or other flooring materials.
Accessibility and Maintenance
Accessibility is a defining characteristic of both systems, but implemented in different ways. In drop ceilings, access to the plenum space is achieved by lifting or sliding the ceiling tiles. This allows for relatively easy maintenance and modification of the concealed services. However, working within the confined space can be challenging.
Suspended floors offer superior accessibility. Individual floor panels can be easily lifted to access the underfloor space. This allows for convenient inspection, maintenance, and reconfiguration of cables and other services without disrupting the workspace above. The underfloor void often has sufficient height to allow personnel to comfortably work within it.
Aesthetics and Design Flexibility
Drop ceilings offer a limited range of aesthetic options. While various tile designs, textures, and colors are available, the overall appearance is often utilitarian. However, some specialized drop ceiling systems can achieve a more polished and integrated look.
Suspended floors provide greater design flexibility. Because the floor panels can be finished with a wide range of materials, they can be seamlessly integrated into the overall interior design scheme. The raised floor also facilitates underfloor air distribution, contributing to improved thermal comfort and energy efficiency.
Cost Considerations
Generally, drop ceilings are a more cost-effective solution than suspended floors. The materials and installation process are less complex, resulting in lower initial costs. Maintenance costs for drop ceilings are also relatively low, primarily involving tile replacement and occasional cleaning.
Suspended floors involve higher initial investment due to the more robust construction and specialized components. However, the long-term cost benefits can be significant. The ease of access and reconfiguration reduces downtime and labor costs associated with maintenance and future modifications.
Application Suitability
Drop ceilings are well-suited for applications where concealing services and improving acoustics are primary concerns. They are commonly found in offices, schools, hospitals, and retail spaces.
Suspended floors are ideal for environments with high-density cabling and frequent changes in technology infrastructure. Data centers, computer rooms, trading floors, and modern office spaces often utilize suspended floors for their flexibility and accessibility.
In summary, while both drop ceilings and suspended floors provide a concealed space for building services, they differ fundamentally in their purpose, construction, accessibility, and overall cost implications. Understanding these differences is crucial for selecting the most appropriate solution for a given building project.

False Ceiling Vs Suspended Galaxy Insulation

Ceilings 101 Drop Ceiling Vs Drywall Elegant Walls

General Guideline Of Raised Floor And Suspended Ceiling In Data Center

Drop Ceiling Or Drywall Which One Should You Choose

Types Of Suspended Ceiling Systems Designing Buildings

Drop Ceiling Wait What S That Suspended Ceilings Qld

What Is A Suspended Ceiling

Suspended Ceilings Vs Exposed Comparison Overview
Drop Ceiling Vs Suspended Hunker

Drop Ceiling Vs Drywall Pros Cons And Costs
Related Posts


