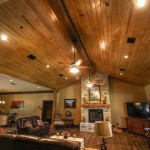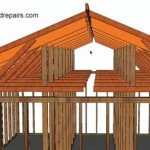Why Do Houses in England Have Low Ceilings Than Others?
If you've ever visited a traditional English home, you may have noticed that the ceilings are surprisingly low. This is not a modern phenomenon, as historical buildings from centuries ago often exhibit the same feature. While it may seem like an odd design choice, several factors have contributed to the prevalence of low ceilings in English architecture.
Historical Factors
One reason for the low ceilings is England's long and cold history. During medieval times, houses were primarily heated by fireplaces or stoves, and the lower ceilings helped trap heat and make the rooms more comfortable. Additionally, building higher ceilings required more materials and labor, which increased the cost of construction.
Taxation
Another factor that influenced ceiling height was taxation. From the 17th to 19th centuries, England imposed a "window tax" based on the number of windows in a building. To minimize this tax burden, many homeowners opted for lower ceilings with fewer windows. This resulted in smaller rooms with reduced natural light.
Building Styles
The architectural styles popular in England have also played a role in shaping ceiling heights. For example, Tudor homes, prevalent during the 16th century, often featured large, grand halls with high vaulted ceilings. However, over time, building styles shifted towards smaller, more intimate spaces with lower ceilings. Georgian and Victorian homes, built in the 18th and 19th centuries, respectively, typically had lower ceilings to create a cozy and comfortable atmosphere.
Modern Considerations
In modern times, energy efficiency has become an important consideration. Lower ceilings help reduce heat loss and improve insulation, resulting in lower heating costs. Additionally, the use of artificial lighting has made natural light less of a necessity, allowing for the design of rooms with fewer windows and lower ceilings.
Cultural Norms
It's also worth noting that cultural norms may have influenced the preference for low ceilings in England. In contrast to some other cultures that value grand and spacious rooms, English homes have historically prioritized comfort and coziness over size. Low ceilings can create a more intimate and welcoming atmosphere, which has been cherished by generations of English homeowners.
Conclusion
The low ceilings found in many English homes are not simply a matter of aesthetics but the result of a combination of historical, practical, and cultural factors. From the need for warmth in colder climates to the desire for energy efficiency and coziness, low ceilings have become an enduring feature of English architecture. While they may not be as common in other parts of the world, they remain an integral part of the unique character and charm of English homes.

What Is The Average And Minimum Ceiling Height In A House Design For Me

What Is The Standard Ceiling Height In Home Improvement

Loft Conversion Tips How To Get Over The Issue Of A Low Ceiling Bespoke Lofts

How To Style A Room With Low Ceilings 6 Tips From Our Team

British House Styles Everest

How To Style A Room With Low Ceilings 6 Tips From Our Team

Ed Tiles Wonky Gutters Leaning Walls Why Are Britain S New Houses So Rubbish Homes The Guardian

10 Ways To Make Living Room Ceilings Look Higher Homes Gardens

How To Tell If Your Property Is Georgian Victorian Or Edwardian Foxtons

What Are The Diffe Types Of Houses In Tembo Blog
Related Posts








