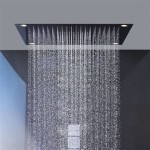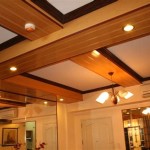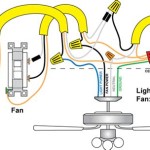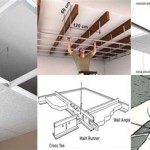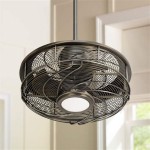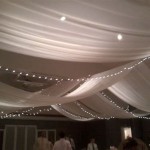Suspended Ceiling Meaning: An In-Depth Exploration
A suspended ceiling, also known as a dropped ceiling, false ceiling, or T-bar ceiling, is a secondary ceiling hung below the main structural ceiling. This architectural element is a common feature in modern construction, offering a range of aesthetic, functional, and practical benefits. Understanding the true "suspended ceiling meaning" requires a comprehensive examination of its composition, installation, advantages, disadvantages, applications, and evolving technologies.
The essential components of a suspended ceiling system typically include a grid suspension system comprised of metal channels (main runners, cross tees, and wall angles) that are suspended from the structural ceiling above using wires or hangers. These components create a framework into which lightweight ceiling tiles or panels are inserted. These tiles are usually made from materials such as mineral fiber, fiberglass, gypsum, metal, or wood, each offering unique properties in terms of acoustics, fire resistance, and aesthetics. The space between the structural ceiling and the suspended ceiling, known as the plenum, can be utilized to conceal and accommodate various utilities, including ductwork, electrical wiring, and plumbing.
The installation process for a suspended ceiling involves careful planning and precise execution. First, the perimeter of the room is marked to establish the desired height of the suspended ceiling. Wall angles are then installed around the perimeter, providing a support for the grid. Next, the main runners are suspended from the structural ceiling at specified intervals, ensuring they are level and aligned. Cross tees are then connected to the main runners, creating the grid pattern. Finally, the ceiling tiles are carefully placed into the grid, completing the installation. Proper installation is crucial for ensuring the stability, functionality, and visual appeal of the suspended ceiling.
Key Point 1: Advantages and Benefits of Suspended Ceilings
One of the primary advantages of suspended ceilings is their ability to conceal unsightly elements such as exposed ductwork, pipes, and wiring. This creates a cleaner, more aesthetically pleasing appearance for the interior space. By hiding these utilities, suspended ceilings contribute to a more organized and less cluttered environment. This is particularly beneficial in commercial and office settings where a professional and presentable image is desired.
Furthermore, suspended ceilings offer significant acoustic benefits. The ceiling tiles themselves can be designed with sound-absorbing properties, which reduce noise reverberation and improve sound clarity within a room. This is especially important in environments such as offices, classrooms, and theaters where noise control is essential. The acoustic performance of a suspended ceiling can be tailored to meet specific needs by selecting tiles with different sound absorption coefficients.
Another key benefit is the ease of access to utilities housed within the plenum. Unlike a solid ceiling, suspended ceilings allow for quick and easy access to ductwork, wiring, and plumbing for maintenance, repairs, or upgrades. Ceiling tiles can be easily removed and replaced, minimizing disruption and downtime. This accessibility significantly simplifies the management and maintenance of building systems.
Beyond aesthetics, acoustics, and accessibility, suspended ceilings also contribute to energy efficiency. The plenum space can act as an insulation barrier, reducing heat transfer between the occupied space and the structural ceiling. This can lead to lower heating and cooling costs, improving the overall energy performance of the building. Certain ceiling tiles are also designed with reflective surfaces, which can improve the distribution of light, reducing the need for artificial lighting and further enhancing energy efficiency.
Finally, suspended ceilings offer design versatility. Available in a wide range of materials, colors, textures, and patterns, suspended ceilings can be customized to complement any interior design scheme. From traditional mineral fiber tiles to modern metal and wood panels, the options are virtually limitless. This flexibility allows architects and designers to create unique and visually appealing spaces that meet specific aesthetic requirements.
Key Point 2: Disadvantages and Limitations of Suspended Ceilings
Despite their numerous advantages, suspended ceilings also have some limitations. One of the primary concerns is the reduction in ceiling height. Because the suspended ceiling is installed below the structural ceiling, it reduces the overall headroom within the room. This can be a significant issue in spaces with already low ceilings, potentially creating a feeling of claustrophobia. Careful consideration must be given to the existing ceiling height and the desired finished ceiling height to ensure adequate headroom.
Another potential disadvantage is the susceptibility to damage. Suspended ceiling tiles are generally lightweight and can be easily damaged by impacts. This can lead to unsightly dents, cracks, or even complete tile failure. While individual tiles can be replaced, frequent damage can be costly and time-consuming. In areas with high traffic or potential for impacts, more durable ceiling tile materials may be required.
Furthermore, suspended ceilings may not be suitable for all types of spaces. In areas with high humidity or moisture, certain ceiling tile materials can be prone to sagging or mold growth. This is particularly true for mineral fiber tiles, which are porous and can absorb moisture. In these environments, moisture-resistant ceiling tiles or alternative ceiling systems may be more appropriate.
The initial cost of installing a suspended ceiling can also be a factor. While the materials themselves may be relatively inexpensive, the labor costs associated with installation can be significant. Proper installation requires skilled professionals with experience in suspended ceiling systems. This can add to the overall cost of the project. However, the long-term benefits of suspended ceilings, such as improved acoustics, energy efficiency, and accessibility, may outweigh the initial cost.
Lastly, suspended ceilings may not provide the same level of structural integrity as a solid ceiling. They are not designed to support heavy loads and should not be used in areas where structural support is required. In addition, suspended ceilings may not offer the same level of fire resistance as a solid ceiling. It is important to select ceiling tiles with appropriate fire ratings to meet building code requirements and ensure the safety of occupants.
Key Point 3: Applications and Evolving Technologies
Suspended ceilings are used in a wide range of applications, from commercial and office buildings to residential and institutional settings. They are commonly found in offices, retail stores, schools, hospitals, and government buildings. Their versatility and adaptability make them a popular choice for a variety of interior spaces. In office environments, they are used to create a professional and comfortable work environment, while in retail stores, they contribute to the overall shopping experience.
In recent years, there have been significant advancements in suspended ceiling technology. New materials and designs have emerged, offering improved performance and aesthetics. For example, metal ceiling tiles are becoming increasingly popular due to their durability, fire resistance, and modern appearance. Wood ceiling panels provide a warm and inviting aesthetic, while fiberglass ceiling tiles offer excellent acoustic performance.
Another trend in suspended ceiling technology is the integration of lighting and other building systems. Integrated lighting fixtures can be seamlessly incorporated into the ceiling grid, providing efficient and uniform illumination. Similarly, air diffusers and other HVAC components can be integrated into the ceiling system, creating a more streamlined and integrated design. These integrated systems offer improved functionality and aesthetics.
Furthermore, there is a growing emphasis on sustainability in suspended ceiling design. Manufacturers are increasingly using recycled materials in the production of ceiling tiles and panels. This reduces the environmental impact of the products and contributes to a more sustainable building design. In addition, some ceiling tiles are designed to be recyclable at the end of their life cycle, further reducing waste and promoting sustainability.
The future of suspended ceilings is likely to be characterized by continued innovation and technological advancements. We can expect to see new materials, designs, and integrated systems that offer improved performance, aesthetics, and sustainability. As building codes and design trends evolve, suspended ceilings will continue to adapt and evolve to meet the changing needs of the construction industry. The ongoing development of more sustainable and energy-efficient solutions will further solidify their position as a key element in modern architectural design.

What Is A Suspended Ceiling

What Is A Suspended Ceiling Www Plasterwholers Com Au

Suspended Ceilings Vs Mf What S The Difference Ct

Suspended Ceilings Acoustic Ceiling Tiles Panels Archtoolbox

Suspended Ceiling Installation Ceilings

A Basic Guide To Suspended Ceiling Grids Tiles

Fixed Ceiling Vs Suspended Ny Engineers

Suspended Ceiling Systems Gravity Office Interiors

What Is A Suspended Ceiling And Are The Benefits

A Typical Suspended Ceiling Components 13 B Back Bracing Scientific Diagram
Related Posts

