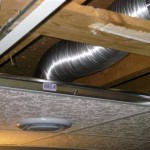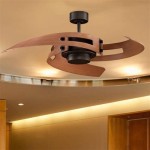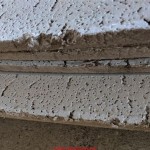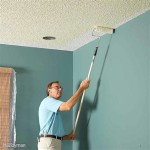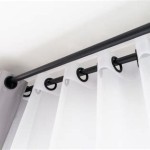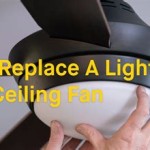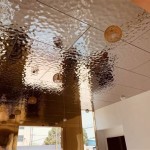What is a Sound Barrier Ceiling System Called?
Sound barrier ceiling systems are designed to mitigate noise transmission, enhance acoustic comfort, and improve overall sound control within a space. These systems are more commonly known by a variety of different names that reflect their function, design, or the specific materials they utilize. While "sound barrier ceiling system" is a technically accurate description, other terms are frequently used in the architectural, construction, and acoustics industries to refer to similar products. Understanding these various terms is crucial for effective communication, product specification, and informed decision-making when addressing acoustic challenges in a building project.
The specific term used often depends on the context of the discussion, the industry involved, and the specific features of the ceiling system in question. For instance, an architect discussing overall room acoustics might use one term, while a contractor installing the system might prefer another. Similarly, marketing materials from different manufacturers might emphasize different aspects of the product, leading to variation in terminology.
This article aims to clarify the common terms used to describe sound barrier ceiling systems, exploring how these terms relate to the functionalities and characteristics of these systems. It will also delve into the different components that contribute to effective sound control in ceilings and provide a comprehensive overview of the language used in this specialized field.
Common Terms Used to Describe Sound Barrier Ceiling Systems
Several terms are used interchangeably or in conjunction with "sound barrier ceiling system," each emphasizing a particular aspect of the system's function or construction. Recognizing these related terms is essential for a broader understanding of acoustic ceiling solutions.
One of the most common terms is "acoustic ceiling." This is a broad term that encompasses any ceiling designed to improve the acoustic properties of a room. Acoustic ceilings can achieve this through various methods including sound absorption, sound diffusion, and, importantly, sound blocking. While not all acoustic ceilings are necessarily sound barriers, many incorporate sound barrier elements to minimize noise transmission. The term "acoustic ceiling" is often used as a general descriptor in product catalogs and architectural specifications.
"Soundproof ceiling" is another term that is sometimes used, though it is technically inaccurate. True soundproofing, implying complete isolation from sound, is exceptionally difficult and expensive to achieve, especially in ceiling applications. In most cases, what is referred to as a "soundproof" ceiling is actually a ceiling designed to significantly reduce sound transmission. This terminology is common in residential contexts, where the goal is to create a quieter living environment.
Terms like "sound attenuating ceiling" or "sound reduction ceiling" are also used. These terms accurately reflect the purpose of the system, which is to reduce the amount of sound that passes through the ceiling. These ceilings are typically engineered to achieve a specific Sound Transmission Class (STC) rating, which quantifies their ability to block airborne sound. These terms are often preferred in technical documentation and professional communications.
Another common term is "noise control ceiling." This term is often used in environments where the primary concern is to mitigate excessive noise levels. Noise control ceilings can incorporate both sound absorption and sound blocking elements to create a more comfortable and productive environment. This term is frequently used in commercial and industrial settings, such as offices, factories, and hospitals.
Finally, depending on the construction and materials used, specific terms may arise. For example, if the ceiling incorporates mineral fiber tiles with sound-blocking properties, it might be referred to as a "mineral fiber acoustic ceiling." Similarly, ceilings that utilize gypsum panels with sound-damping materials may be described as "gypsum acoustic ceilings."
Key Components Contributing to Sound Barrier Performance
The effectiveness of a sound barrier ceiling system relies on several key components working together to block or reduce sound transmission. A sound barrier ceiling is not simply a single material; it's often a composite system designed for optimal performance. Understanding these components helps to decipher the specific features highlighted in various product descriptions.
One of the most crucial components is a dense, solid material that acts as a physical barrier to sound. This material is designed to reflect or absorb sound energy, preventing it from passing through the ceiling assembly. Common materials used for this purpose include gypsum board, concrete, and specialized acoustic panels with high density cores. The denser the material, the more effective it is at blocking sound transmission, particularly at lower frequencies.
Another critical component is a sound-absorbing material, often placed above or below the dense barrier layer. This material is designed to absorb sound energy, reducing reflections and reverberation within the space. Common sound-absorbing materials include fiberglass insulation, mineral wool, and acoustic foam. By absorbing sound, these materials prevent it from building up within the room and potentially transmitting through the ceiling.
Air gaps and decoupling techniques also play a significant role in sound barrier performance. Air gaps between layers of the ceiling assembly help to isolate the structure and prevent vibrations from being transmitted. Decoupling involves physically separating different parts of the ceiling assembly to minimize sound transmission. Examples of decoupling include using resilient channels to attach gypsum board to the framing, which reduces the direct transfer of vibrations. This greatly diminishes structural borne sound.
Sealants and caulking are essential for sealing gaps and cracks in the ceiling assembly. Any openings, no matter how small, can act as pathways for sound to leak through. Properly sealing these gaps helps to maintain the integrity of the sound barrier and prevent flanking noise. Acoustic sealant is specifically designed to remain flexible and maintain its seal over time, even as the building settles or expands and contracts due to temperature changes.
Finally, the support structure of the ceiling also influences sound barrier performance. A rigid and well-braced support structure helps to minimize vibrations and prevent sound from being transmitted through the frame. The type of suspension system used for a suspended ceiling can also affect its acoustic performance. Specially designed suspension systems with vibration damping properties can further enhance the sound barrier capabilities of the ceiling.
Factors Influencing the Acoustic Performance of Ceiling Systems
The acoustic performance of a ceiling system is influenced by a multitude of factors, and selecting the right system requires careful consideration of these variables. Understanding these factors can help optimize the selection and installation of a sound barrier ceiling to achieve the desired acoustic outcomes.
One of the most important factors is the Sound Transmission Class (STC) rating of the ceiling system. The STC rating is a single-number rating that indicates the ceiling's ability to block airborne sound. A higher STC rating indicates better sound blocking performance. The required STC rating will depend on the specific application and the level of noise reduction desired. For example, a ceiling in a recording studio will require a much higher STC rating than a ceiling in a typical office.
The construction of the ceiling assembly also plays a critical role. As mentioned earlier, the type and thickness of materials used, the presence of air gaps, and the effectiveness of decoupling techniques all contribute to the overall acoustic performance. Ceilings with multiple layers of dense materials, combined with sound-absorbing insulation and decoupling elements, generally provide the best sound barrier performance.
Another important consideration is the presence of flanking paths. Flanking paths are alternative routes for sound to travel around the ceiling, such as through walls, floors, or ductwork. Even if the ceiling has a high STC rating, flanking paths can significantly reduce its overall effectiveness. Addressing flanking paths requires a holistic approach to acoustic design, considering all potential routes for sound transmission.
The size and shape of the room also influence the acoustic performance of the ceiling. In larger rooms, sound waves have more opportunities to reflect and reverberate, which can increase noise levels and reduce speech intelligibility. In these cases, a ceiling with high sound absorption properties is particularly important. The shape of the room can also affect sound distribution and reflections, requiring careful consideration of the ceiling's design and placement.
The installation quality of the ceiling system is paramount. Even the best ceiling system will perform poorly if it is not installed correctly. Gaps, cracks, and improperly sealed joints can compromise the sound barrier and allow noise to leak through. Proper installation requires careful attention to detail and adherence to manufacturer's specifications. It is often recommended to use experienced contractors who specialize in acoustic ceiling installations.
Finally, the intended use of the space should be considered. A classroom, for example, has different acoustic requirements than a restaurant. The ceiling system should be selected to meet the specific needs of the space, considering factors such as speech intelligibility, background noise levels, and privacy requirements.
In summary, when discussing or specifying sound barrier ceiling systems, remember that various terms are used, often interchangeably. Understanding the specific function of these systems, their components, and the factors that influence their performance allows for more informed decisions in design, specification, and ultimately, improved acoustic comfort and noise control within the built environment.

What Are The Types Of Suspended Acoustic Ceilings 9wood

Soundproofing Ceiling Panels Sound Insulation For Ceilings Noise Stop Systems

Acoustic Ceiling Clouds Considerations And Design Ideas Arktura

Soundproofing Ceiling Panels Sound Insulation For Ceilings Noise Stop Systems

Commercial Soundproofing Acoustic Panels Acoustical Solutions

Easiest Diy Acoustic Panels Under 20 Fixthisbuildthat

Easiest Diy Acoustic Panels Under 20 Fixthisbuildthat

Does Soundproofing Foam Work To Block Noise

Soundproofing Keeping The Noise Out Handyguys

Excellent Acoustic Performance Ceiling Clouds Mounted On Ceilings Decorative Sound Absorbing Panels Fiberglass Panles Made In China Com
Related Posts


