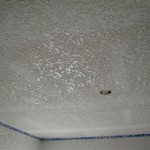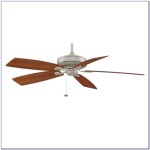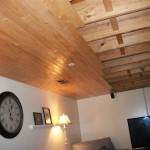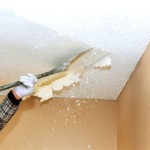How to Replace a Drop Ceiling in Your Basement
Replacing a drop ceiling in a basement can significantly improve the aesthetic appeal, functionality, and value of the space. Whether the existing ceiling is damaged, outdated, or simply not meeting the current needs of the basement, a replacement project can offer a fresh start. This article provides a comprehensive guide to replacing a drop ceiling in a basement, detailing the necessary steps, required tools and materials, and important considerations for a successful project.
Before embarking on the replacement process, it is crucial to understand the existing ceiling's construction and identify any potential issues that may need to be addressed. A thorough inspection can reveal problems such as water damage, mold growth, sagging tiles, or damaged grid components. Addressing these issues proactively will ensure a more durable and aesthetically pleasing final result.
Proper planning is essential for a smooth and efficient drop ceiling replacement. This includes accurately measuring the basement area, selecting appropriate ceiling tiles and grid components, and ensuring the availability of all necessary tools and materials. A well-defined plan will minimize delays and ensure a professional-looking finished product.
Key Point 1: Preparation and Assessment
The initial stage of any drop ceiling replacement involves thorough preparation and assessment. This phase sets the foundation for the entire project and ensures that any underlying issues are addressed before the new ceiling is installed.
First, a detailed inspection of the existing drop ceiling is necessary. Look for signs of water damage, such as stains, discoloration, or sagging tiles. Water damage can indicate leaks from above, which must be repaired before installing the new ceiling. Mold growth is another serious concern that needs to be addressed. Mold can pose health risks and should be removed and treated appropriately according to local regulations and safety guidelines.
Besides water damage and mold, inspect the existing grid system. Check for any bent, broken, or rusted components. Damaged grid pieces can compromise the stability of the entire ceiling and should be replaced. The suspension wires supporting the grid should also be examined for any signs of corrosion or weakening.
Once the inspection is complete, the next step is to remove the existing drop ceiling. This involves carefully lifting each tile and removing it from the grid. Wear appropriate protective gear, such as gloves and a dust mask, to prevent exposure to dust, debris, and potential contaminants. As the tiles are removed, inspect the area above the ceiling for any hidden wiring, plumbing, or HVAC ducts. These elements will need to be accounted for when installing the new ceiling.
After removing the tiles, the grid system can be dismantled. Start by disconnecting the suspension wires from the joists above. Use wire cutters to snip the wires close to the joists. Then, carefully remove the grid components, starting with the border pieces and working towards the center. If any components are difficult to remove, use a pry bar or screwdriver to gently dislodge them.
With the old ceiling completely removed, thoroughly clean the area above. Remove any dust, debris, or cobwebs that may have accumulated. This will create a clean and sanitary environment for the new ceiling. If any repairs are needed, such as patching holes in the joists or repairing wiring, now is the time to address them.
Finally, measure the basement area accurately. Use a measuring tape to determine the length and width of the room. These measurements will be used to calculate the amount of ceiling tiles and grid components needed for the new ceiling. Add a small percentage (around 10%) to these figures to account for waste and cutting errors.
Key Point 2: Selecting Materials and Tools
Choosing the right materials and tools is paramount for a successful drop ceiling replacement. The selection process should consider factors such as budget, aesthetic preferences, functional requirements, and building codes.
Ceiling tiles are available in a wide variety of materials, styles, and sizes. Mineral fiber tiles are a common choice due to their affordability, sound absorption properties, and fire resistance. Fiberglass tiles offer excellent moisture resistance and are suitable for basements with high humidity levels. Metal tiles provide a sleek and modern look and are often used in commercial settings. Wood tiles offer a warm and natural aesthetic but may require more maintenance.
The grid system consists of several components, including main runners, cross tees, and wall angles. Main runners are the primary support beams that run the length of the room. Cross tees are shorter pieces that connect to the main runners and create the grid pattern. Wall angles are installed along the perimeter of the room and provide support for the ceiling tiles along the walls.
When selecting grid components, ensure that they are compatible with the chosen ceiling tiles. The grid system should be made of durable materials, such as galvanized steel or aluminum, to resist corrosion and provide long-lasting support. The spacing of the grid should also be considered. A standard grid spacing is 2 feet by 4 feet, but other options are available depending on the size and style of the ceiling tiles.
In addition to ceiling tiles and grid components, several tools are required for a drop ceiling replacement. These include a measuring tape, level, chalk line, utility knife, tin snips, wire cutters, drill, screwdriver, hammer, and safety glasses. A ladder or scaffolding may also be necessary to reach the ceiling joists.
A measuring tape is essential for accurately measuring the basement area and determining the placement of the grid components. A level is used to ensure that the grid is installed horizontally and vertically. A chalk line is used to create straight lines for aligning the grid components.
A utility knife is used to cut ceiling tiles to size. Tin snips are used to cut the grid components. Wire cutters are used to cut the suspension wires. A drill and screwdriver are used to install the wall angles and secure the grid components. A hammer is used to tap the grid components into place. Safety glasses are essential for protecting the eyes from dust, debris, and flying objects.
When selecting tools, choose high-quality options that are designed for the task at hand. Investing in good tools will make the project easier and more efficient and will also ensure a professional-looking finished product. Before starting the project, familiarize yourself with the proper use of each tool and practice using them on scrap materials.
Key Point 3: Installation Process
The installation process is the culmination of the planning and preparation phases. This stage involves carefully installing the grid system, suspending it from the joists above, and placing the ceiling tiles into the grid.
First, install the wall angles along the perimeter of the room. Use a level to ensure that the wall angles are installed horizontally. Secure the wall angles to the walls using screws or nails, depending on the wall material. The wall angles should be installed at the desired height of the finished ceiling.
Next, install the main runners. The main runners should be suspended from the joists above using suspension wires. Use a chalk line to mark the location of the main runners on the joists. Attach the suspension wires to the joists using screw eyes or other suitable fasteners. The suspension wires should be spaced according to the manufacturer's instructions.
Once the suspension wires are in place, attach the main runners to the wires. Use a level to ensure that the main runners are installed horizontally. Adjust the height of the suspension wires as needed to achieve a level surface. The main runners should be spaced according to the desired grid pattern.
After the main runners are installed, install the cross tees. The cross tees should be connected to the main runners using clips or other suitable fasteners. Ensure the cross tees are spaced correctly to create the desired grid pattern, typically 2 feet by 4 feet.
With the grid system fully installed, it is time to place the ceiling tiles into the grid. Carefully lift each tile and insert it into the grid opening. Ensure that the tiles are properly aligned and seated in the grid. If any tiles need to be cut to size, use a utility knife to trim them. Cut the tiles slightly larger than the opening and then carefully shave off small amounts until they fit snugly.
As the tiles are installed, inspect the ceiling for any inconsistencies or imperfections. If any adjustments are needed, make them promptly. Once all the tiles are in place, the drop ceiling replacement is complete.
During installation, it is important to adhere to safety precautions. Wear safety glasses to protect your eyes from dust and debris. Use a ladder or scaffolding safely and securely. Avoid overreaching or straining when working at heights. Work in a well-lit area to ensure good visibility. If working with electrical wiring, turn off the power at the breaker box before starting any work.
By following these steps carefully and taking the necessary precautions, a drop ceiling can be replaced in a basement, enhancing the aesthetic appeal and functionality of the space.

How To Replace A Drop Ceiling The Lilypad Cottage

How To Easily Update An Ugly Drop Ceiling

How To Replace A Drop Ceiling With Beadboard Paneling

Replacing Drop Ceiling Tiles

Replacing Drop Ceiling Tiles

Cover A Drop Ceiling Ceilings Armstrong Residential

Installing Woodhaven Planks And Hiding Drop Ceiling Grid Sawdust Girl

How To Install A Drop Ceiling Ceilings Armstrong Residential

Diy Coffered Ceilings With Moveable Panels Renovation Semi Pros

Ceiling Upgrade W Armstrong Ceilings Replace Drop Tiles Easy
Related Posts








