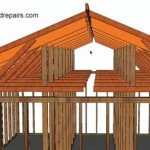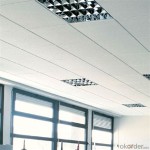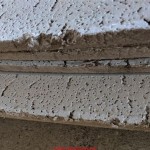How To Install Drop Ceiling Tiles
Installing a drop ceiling, also known as a suspended ceiling, can be a cost-effective and aesthetically pleasing way to finish a basement, office space, or any room where accessibility to utilities and a clean, modern look are desired. A drop ceiling consists of a grid framework suspended from the existing ceiling, which supports lightweight ceiling tiles. This article provides a comprehensive guide on how to install drop ceiling tiles, covering the necessary tools, materials, preparation steps, and detailed installation procedures.
Planning and Preparation
The initial phase of installing a drop ceiling is meticulous planning and preparation. This involves assessing the room, determining the materials needed, and ensuring you have the proper tools. Accurate measurements and a detailed layout are critical for achieving professional and structurally sound results.
First, measure the room's length and width to calculate the square footage. This measurement is crucial for determining the quantity of grid components and ceiling tiles needed. It is advisable to purchase slightly more material than calculated to account for cuts, errors, or future replacements. Also, consider the height of the room. Drop ceilings typically reduce headroom, so ensure the final ceiling height is adequate for comfortable use of the space.
Next, determine the desired height of the drop ceiling. The optimal height depends on various factors, including ductwork, plumbing, and lighting fixtures. The lowest point of any obstruction above the existing ceiling must be considered. Allow sufficient clearance below the obstruction to accommodate the suspension system and the ceiling tiles. A minimum of three inches is generally required, but more may be necessary for larger pipes or ductwork. Mark the desired ceiling height on the wall using a level and a pencil. This line will serve as a reference point for installing the wall angle.
Create a detailed layout of the grid system. Most drop ceilings use a grid pattern of 2’ x 2’ or 2’ x 4’. This layout determines the placement of the main tees, cross tees, and wall angles. Start by locating the center of the room. From the center, measure out in both directions, marking the locations for the main tees. Ensure the tiles along the perimeter will be at least half tiles in size; adjust the grid layout as needed to avoid narrow strips of tiles along the walls. A well-planned layout minimizes waste and creates a more visually appealing finished product.
Gather all necessary materials and tools before starting the installation. Essential materials include ceiling tiles, wall angle, main tees, cross tees (both 4-foot and 2-foot), suspension wire, and appropriate fasteners. Required tools typically include a tape measure, level, laser level (optional), pencil, safety glasses, gloves, tin snips or aviation snips, drill, screw gun, utility knife, and ladder.
Installing the Perimeter Wall Angle
The wall angle provides support for the perimeter tiles and establishes the level plane for the entire drop ceiling. Precision and accuracy are paramount during this step, influencing the overall appearance and integrity of the finished ceiling.
Using the pencil line marked earlier, position the wall angle along the perimeter of the room. Ensure the top edge of the wall angle aligns precisely with the marked line. Secure the wall angle to the wall using appropriate fasteners. The type of fastener depends on the wall material. For drywall, use drywall screws. For concrete or masonry, use concrete screws or masonry nails. Space the fasteners approximately 12 to 24 inches apart to provide adequate support. Take extra care to ensure the wall angle is perfectly level around the entire perimeter of the room. This will prevent sagging or an uneven appearance in the completed ceiling.
At inside corners, miter the wall angle at a 45-degree angle to achieve a clean, professional appearance. At outside corners, overlap the wall angle and make a clean cut to create a flush joint. Secure the corner joints with additional fasteners to maintain stability and prevent movement. Inspect the installed wall angle to ensure it is level, securely fastened, and properly aligned. Any discrepancies should be corrected before proceeding to the next step to avoid compounding errors later in the installation process.
Hanging the Suspension Grid
The suspension grid is the backbone of the drop ceiling, providing the framework that supports the ceiling tiles. Properly installed suspension wires and grid components ensure a level, stable, and structurally sound ceiling system.
Begin by installing the suspension wires. These wires support the main tees and transfer the weight of the ceiling to the existing structure above. Attach the suspension wires to the existing ceiling using appropriate fasteners. The type of fastener depends on the ceiling material. For wood, use screws or nails. For concrete, use concrete screws or expansion anchors. Space the suspension wires according to the manufacturer's recommendations, typically every 4 feet along the main tees. Ensure the wires are securely fastened to both the existing ceiling and the main tees to prevent slippage or failure.
Install the main tees. These are the primary load-bearing components of the grid system. Hang the main tees from the suspension wires, ensuring they are level and aligned according to the previously created layout. Use a level to check the horizontal alignment of the main tees. Adjust the suspension wires as needed to achieve a perfectly level plane. Connect the main tees to the wall angle, ensuring a secure and flush fit. The main tees should rest firmly on the wall angle to provide adequate support. Secure the main tees to the wall angle using screws or rivets.
Install the cross tees. These components connect to the main tees to form the grid pattern. There are generally two types of cross tees: 4-foot cross tees and 2-foot cross tees. The 4-foot cross tees connect to the main tees every 4 feet, while the 2-foot cross tees connect to the 4-foot cross tees every 2 feet. Ensure the cross tees are properly aligned and securely connected to the main tees. Most grid systems use a clip-in or interlocking mechanism to connect the cross tees to the main tees. Listen for a click or snap to ensure the connection is secure. Check the entire grid system for level and alignment. Use a level and a laser level (if available) to verify that all components are properly aligned and level. Make any necessary adjustments to the suspension wires or grid components to correct any discrepancies. A properly installed and level grid system is essential for achieving a professional-looking and structurally sound drop ceiling.
Installing the Ceiling Tiles
The final step in installing a drop ceiling is placing the ceiling tiles into the grid. This process transforms the bare framework into a finished ceiling, enhancing the aesthetic appeal and functionality of the space. Handle the tiles with care to avoid damage, and ensure they are properly seated in the grid for a seamless and professional appearance.
Carefully lift each ceiling tile and position it into the grid opening. Ensure the tile is oriented correctly, with the finished side facing down. Gently lower the tile into the grid, making sure it sits flush against the grid components. Avoid forcing the tile into place, as this can damage the tile or the grid system. For tiles that need to be cut to fit along the perimeter, measure the required size accurately and use a utility knife to make clean, precise cuts. Score the tile several times with the knife before applying firm pressure to snap it along the score line. Use a straightedge to guide the knife and ensure a straight, accurate cut. Smooth the edges of the cut tiles with sandpaper or a file to remove any rough spots.
Place the cut tiles along the perimeter of the ceiling, ensuring they fit snugly against the wall angle. Secure the cut tiles with adhesive or fasteners, if necessary, to prevent them from shifting or falling out of place. Inspect each tile to ensure it is properly seated in the grid and aligned with adjacent tiles. Any discrepancies or gaps should be corrected immediately to maintain a consistent and professional appearance. Check the entire ceiling for level and alignment. Use a level and a visual inspection to verify that all tiles are properly aligned and level. Make any necessary adjustments to the tiles or grid components to correct any discrepancies. A well-installed and properly aligned ceiling tile system enhances the aesthetic appeal and functionality of the space.
In areas where lighting fixtures or other obstructions are present, carefully cut the tiles to accommodate these elements. Use a template or a precise measurement to determine the size and shape of the cutout. Use a utility knife or a jigsaw to make the necessary cuts. Ensure the cutouts are clean and accurate to create a professional-looking and functional ceiling. Install the lighting fixtures or other elements after the tiles are in place, ensuring they are properly secured and aligned with the ceiling. Clean the ceiling tiles with a soft cloth or a damp sponge to remove any dust or debris. Avoid using harsh chemicals or abrasive cleaners, as these can damage the surface of the tiles. Regularly inspect the ceiling for any signs of damage or wear. Replace any damaged or worn tiles promptly to maintain the appearance and functionality of the ceiling.

How To Install A Drop Ceiling 14 Steps With Pictures Wikihow

How To Install A Drop Ceiling 14 Steps With Pictures Wikihow

How To Easily Install A Drop Ceiling

Installing Woodhaven Planks And Hiding Drop Ceiling Grid Sawdust Girl

How To Install Drop Ceiling Tiles

How To Install A Drop Ceiling 14 Steps With Pictures Wikihow

A Drop Ceiling That Looks Better Than Drywall How To Install In Basement Diy

Install A Suspended Ceiling To Hide S The San Fernando Valley Sun

How To Install Ez On Grid Covers Ceilume

How To Install Direct Mount Ceiling Tiles Audimute
Related Posts








