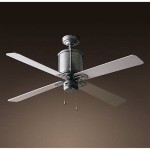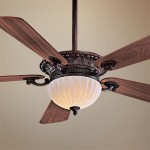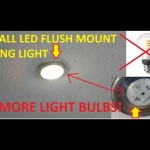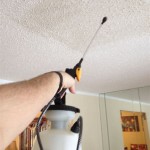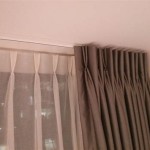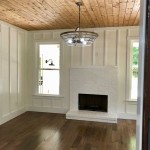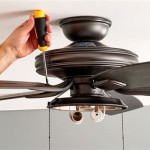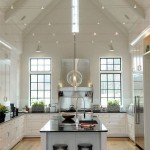How To Install Recessed Lighting In A Drop Ceiling System
Recessed lighting, also known as can lights, offers a clean, modern aesthetic to any room and provides a consistent, ambient light source. Installing recessed lighting in a drop ceiling system, also known as a suspended ceiling, is a common home improvement project that can be accomplished by a knowledgeable homeowner with the proper tools and adherence to safety precautions. Drop ceilings, characterized by their grid-like structure and removable tiles, provide relatively easy access for wiring and fixture installation, making them a popular choice for basements, offices, and other interior spaces. This article details the process of installing recessed lighting in a drop ceiling system, outlining crucial steps, safety considerations, and best practices.
Before commencing any electrical work, it is paramount to prioritize safety. Ensure the electricity to the circuit being worked on is completely shut off at the breaker panel. Verify the power is off using a non-contact voltage tester. Working with electrical wiring can be dangerous; if unsure about any step, consult with a licensed electrician. Additionally, wear appropriate personal protective equipment (PPE), including safety glasses and work gloves.
Proper planning is essential for a successful installation. This includes determining the quantity of lights required, their placement, and the type of fixtures suitable for the application. Careful consideration of these preliminary aspects will help to avoid mistakes and ensure the desired lighting effect is achieved.
Planning Your Recessed Lighting Layout
The number of recessed lights required depends on the room's size and intended use. There is no single formula that applies to all situations. As a general guideline, consider the "foot-candle" measurement, which refers to the amount of light falling on a surface. Different areas require different foot-candle levels; for instance, a kitchen typically requires more light than a living room. A lighting designer or an online foot-candle calculator can assist in determining the necessary light output for a specific space. Consider factors such as ceiling height, wall color, and the presence of natural light when calculating the number of fixtures needed. Overlighting can be as problematic as underlighting, leading to glare and discomfort.
Spacing the lights evenly throughout the room facilitates uniform illumination. Avoid placing lights too close to walls, which can create harsh shadows. A common approach is to divide the room into a grid and position the lights at the intersections. The distance between lights is also influenced by the type of bulb and the fixture's beam angle. A wider beam angle allows for greater spacing between fixtures. For drop ceilings, alignment with the grid is aesthetically pleasing and simplifies installation. Consider how the recessed lights will interact with existing features, such as furniture, artwork, or architectural details. Adjust the placement as needed to highlight specific areas or create a desired ambiance.
Different recessed lighting fixtures meet different needs. IC-rated (Insulation Contact) fixtures are designed to be in direct contact with insulation. This is crucial for drop ceilings located beneath insulated attics or floors. Non-IC-rated fixtures require a three-inch clearance from insulation, which can be challenging to maintain in a confined space. LED recessed lights are energy-efficient and have a long lifespan, making them a popular choice. Halogen recessed lights produce a warmer light but consume more energy and generate more heat. The choice between these and other types of lights depends on the budget, energy efficiency goals, and desired light color temperature.
Preparing the Drop Ceiling and Wiring
Once the layout is finalized and the fixtures are selected, preparation of the drop ceiling and electrical wiring can commence. This involves carefully removing ceiling tiles, marking the locations for the recessed lights, and running the necessary wiring. Precision and caution are key during this stage to avoid damage to the ceiling grid or existing wiring.
Before cutting any holes in the ceiling tiles, double-check the measurements and ensure the selected location aligns with the planned layout. Use a pencil or marker to precisely outline the diameter of the recessed light housing on the tile. It is best to err on the side of caution and start with a slightly smaller hole, which can be enlarged if necessary. Utilize a hole saw attached to a drill to cut the circular opening. A hole saw provides a clean, precise cut, minimizing the risk of tearing or damaging the tile. Exercise care when drilling to prevent the tile from cracking or splintering. Consider practicing on a spare tile before cutting the actual tiles to be used in the ceiling.
Wiring for recessed lights typically involves running non-metallic sheathed cable (Romex) from an existing junction box or circuit to each fixture location. Consult local electrical codes for required wire gauge and box fill calculations. Ensure the cable is properly secured to the ceiling grid using cable staples or other approved fastening methods. Avoid draping the cable across the ceiling or leaving excessive slack. Use appropriate wire connectors to make electrical connections within the junction boxes. Cap any unused wires with wire connectors to prevent accidental contact. Label the wires clearly to facilitate future maintenance or troubleshooting.
If the existing circuit is already heavily loaded, it may be necessary to install a new circuit breaker and run a dedicated circuit for the recessed lighting. This is particularly important if the recessed lights are high-wattage or if the circuit also serves other high-demand appliances. Overloading a circuit can lead to tripped breakers or, in extreme cases, electrical fires. Consult with a licensed electrician to assess the existing electrical system and determine the appropriate course of action.
Installing the Recessed Lighting Fixtures
With the drop ceiling tiles prepared and the wiring in place, the recessed lighting fixtures can be installed. This involves connecting the wiring to the fixtures, securing the fixtures to the ceiling grid, and carefully replacing the ceiling tiles. Attention to detail during this stage ensures proper functionality and a professional-looking finish.
Each recessed light fixture typically has a junction box where the electrical connections are made. Follow the manufacturer's instructions to connect the wires correctly. Usually, the black wire from the Romex connects to the black wire in the fixture's junction box, the white wire connects to the white wire, and the ground wire (either bare copper or green) connects to the ground terminal. Use wire connectors to ensure secure and insulated connections. Tuck the wires neatly into the junction box, avoiding any pinched or stressed wires.
Recessed lighting fixtures designed for drop ceilings often have clips or mounting brackets that attach directly to the ceiling grid. Secure the fixture to the grid according to the manufacturer's instructions. Ensure the fixture is level and properly supported. Some fixtures may require additional support wires or straps to prevent sagging or movement. Check the weight rating of the ceiling grid to ensure it can adequately support the weight of the fixtures. Distribute the weight evenly across the grid to avoid overloading any single point.
Carefully replace the ceiling tiles with the recessed lights installed. Align the fixture with the hole cut in the tile and gently push the tile back into place. Ensure the fixture is flush with the ceiling surface and that the trim ring fits snugly against the tile. If the fixture is not flush, adjust the mounting brackets or support wires as needed. Clean any smudges or fingerprints from the tile to maintain a clean, professional appearance. Turn on the power at the breaker panel and test the lights to ensure they are functioning correctly. If any lights do not work, double-check the wiring connections and the bulb. If the problem persists, consult with a licensed electrician.
After the installation is complete, it is advisable to perform a final inspection to ensure all connections are secure, all fixtures are properly supported, and the ceiling tiles are correctly aligned. This final check helps to identify any potential issues and ensures a long-lasting and safe installation.
How To Install Lighting In Your Ceiling Kanopi By Armstrong
How To Install Lighting In Your Ceiling Kanopi By Armstrong
How To Install Lighting In Your Ceiling Kanopi By Armstrong

How To Install Led Recessed Ceiling Lights Easy Ultra Thin Huge Upgrade Downlights Lighting

Drop Ceiling Lighting Install 2x2 Led Flat Panels
How To Install Lighting In Your Ceiling Kanopi By Armstrong

A Drop Ceiling That Looks Better Than Drywall How To Install In Basement Diy

How To Install Led Pot Lights In A Finished Ceiling Diy

How To Build A Soffit Box With Recessed Lighting Diy

Lighting Integration In Wood Ceilings 9wood
Related Posts

