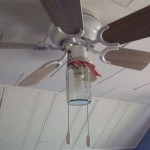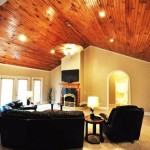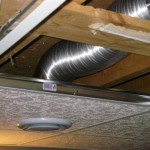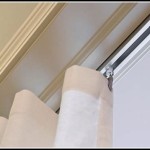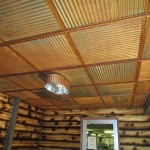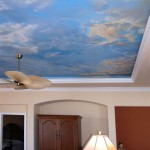Vaulted Ceiling Design 8211 An In-Depth Guide For Any Situation
Vaulted ceilings, characterized by their self-supporting arch forms, have been employed in architectural design for centuries. They offer both aesthetic appeal and structural advantages, capable of transforming enclosed spaces into visually expansive and impressive environments. This article provides an in-depth guide to vaulted ceiling design, exploring various types, materials, construction methods, and considerations relevant to diverse architectural contexts.
Types of Vaulted Ceilings
The term "vaulted ceiling" encompasses a variety of structural forms, each with unique visual characteristics and engineering requirements. Understanding these different types is crucial for selecting the appropriate vault for a specific design.
Barrel Vault: The barrel vault, sometimes referred to as a tunnel vault, is the simplest form, consisting of a single continuous arch. This design resembles a hollow cylinder cut lengthwise. Barrel vaults are relatively straightforward to construct compared to other vault types, typically requiring a simple supporting wall structure. However, they can be visually monotonous if used over long spans without interruption or articulation. Historically, barrel vaults were common in Roman architecture and are still employed in modern designs where a clean, curved ceiling is desired. The primary challenge in barrel vault construction is managing lateral thrust, which requires strong supporting walls or tension elements to prevent outward buckling.
Groin Vault: A groin vault, also known as a cross vault, is formed by the intersection of two barrel vaults at right angles. This design creates four arched ribs meeting at a central point, resulting in a more dynamic and visually interesting ceiling compared to a simple barrel vault. Groin vaults distribute weight more efficiently than barrel vaults, allowing for larger spans and thinner supporting walls. The construction of groin vaults is more complex, requiring precise alignment and support during the construction process. They were widely used in Gothic architecture, offering a means to create spacious interiors with enhanced natural light penetration due to the openings created at the intersections.
Rib Vault: Rib vaults are an evolution of groin vaults, featuring a framework of ribs that carry the weight of the vaulting panels. These ribs, typically constructed from stone or reinforced concrete, transfer the load to specific support points, allowing for thinner vaulting panels and larger openings. Rib vaults are commonly associated with Gothic cathedrals, where they enabled the construction of soaring structures with extensive stained-glass windows. The ribs not only provide structural support but also contribute significantly to the aesthetic character of the ceiling, creating a complex and visually rich surface.
Fan Vault: The fan vault is a highly decorative and intricate form of vaulting, predominantly found in late Gothic architecture, particularly in England. It consists of radiating ribs that resemble the folds of a fan, creating a complex and visually stunning pattern. Fan vaults require skilled craftsmanship and precise engineering to construct. Their complex geometry distributes weight effectively while offering a high degree of aesthetic sophistication. Due to the intricate nature and associated costs, fan vaults are typically reserved for monumental or historically significant structures.
Cloister Vault:A cloister vault, also known as a domical vault, is formed by four concave surfaces rising to a central point, resembling a shallow dome. This vault type offers a more compact and refined aesthetic compared to barrel or groin vaults. Cloister vaults are often used in smaller spaces, providing an elegant and functional ceiling solution. Their construction is relatively straightforward, and they can be adapted to various architectural styles. They provide a suitable alternative to traditional flat ceilings, adding visual interest and perceived height to enclosed rooms. They also provide excellent acoustics in the space.
Materials and Construction Methods
The choice of materials and construction methods for vaulted ceilings is crucial for structural integrity, aesthetic appeal, and cost-effectiveness. The selection process should consider factors such as the vault type, the desired span, the available budget, and the prevailing architectural style.
Stone and Masonry: Traditionally, vaulted ceilings were constructed using stone or brick masonry. These materials offer excellent compressive strength and durability, making them suitable for large-span vaults. However, stone and brick construction can be labor-intensive and time-consuming. The process involves precisely cutting and laying individual stones or bricks to form the desired arch shape. Mortar is used to bind the units together, creating a cohesive structural element. Temporary scaffolding and centering are required to support the vault during construction until the mortar has cured and the arch has become self-supporting. While offering a classic aesthetic and long-lasting performance, masonry vaults can be relatively expensive compared to other options.
Concrete: Reinforced concrete has become a widely used material for vaulted ceiling construction due to its versatility, strength, and cost-effectiveness. Concrete can be cast in place or precast, allowing for a range of design possibilities. Cast-in-place concrete vaults are formed using temporary formwork that supports the wet concrete until it has cured. Precast concrete vaults are fabricated in a factory and then transported to the construction site for installation. Reinforcement, typically in the form of steel bars or mesh, is embedded within the concrete to enhance its tensile strength and prevent cracking. Concrete vaults can be designed to achieve complex shapes and large spans, making them suitable for a wide range of architectural applications. Furthermore, concrete roofs can be finished with paint, tile, or exposed aggregate to suit different aesthetic preferences.
Timber: Timber vaults offer a warm and organic aesthetic, making them a popular choice for residential and commercial spaces. Timber frame construction provides a lightweight yet strong alternative to masonry or concrete. Timber vaults can be constructed using various techniques, including laminated timber beams, wooden arches, and timber trusses. Laminated timber beams, also known as glulam beams, are formed by bonding multiple layers of wood together, creating a high-strength structural element. Wooden arches can be used to create curved vault shapes, while timber trusses provide a cost-effective means of spanning large distances. Timber vaults require careful detailing to ensure proper ventilation and moisture control, preventing rot and decay. The natural beauty of wood, coupled with its sustainable properties, makes timber vaults an attractive option for environmentally conscious designs.
Steel: Steel structures allow for long spans and complex geometries. In vaulted ceilings, steel can be used as a primary structural component, enabling the creation of intricate and visually striking designs. Steel can be formed into arches, ribs, or trusses, providing a strong and lightweight framework for the vaulting panels. Steel vaults are often clad with other materials, such as gypsum board or metal panels, to provide insulation and a finished surface. Steel construction is relatively quick and efficient, reducing construction time and labor costs. Steel vaults are suitable for a wide range of applications, from commercial buildings to industrial facilities. Additionally, steel is an environmentally friendly material, being highly recyclable and durable.
Design Considerations for Vaulted Ceilings
Designing a vaulted ceiling involves a range of considerations beyond the structural and material aspects. These include spatial planning, acoustics, lighting, and climate control.
Spatial Planning: Vaulted ceilings significantly impact the perceived volume and character of a space. The height and curvature of the vault can create a sense of grandeur and openness, making a room feel larger and more inviting. The shape of the vault can also influence the flow of movement within the space. High vaults are well suited to large, open areas, whereas lower arches work better in smaller rooms. The location of windows and other openings should be carefully considered to maximize natural light penetration and create a balanced and harmonious environment. The placement of furniture and fixtures should complement the vault's structure and enhance the overall composition. Vertical spaces can also be partitioned by using multiple vaulted ceilings in a row.
Acoustics: Vaulted ceilings can have a significant impact on the acoustics of a space. The curved surfaces of the vault tend to focus sound waves, potentially creating echoes and reverberation. This can be problematic in spaces where speech intelligibility is important, such as classrooms, conference rooms, or performance venues. Strategies for mitigating acoustic issues include incorporating sound-absorbing materials, such as acoustic panels, fabric-wrapped baffles, or porous insulation. The shape of the vault and the angle of the surfaces can also be adjusted to diffuse sound waves and reduce reverberation. Careful acoustic modeling and testing are essential to ensure optimal sound quality in spaces with vaulted ceilings.
Lighting: Natural and artificial lighting plays a crucial role in enhancing the visual appeal and functionality of vaulted ceilings. The shape and height of the vault can significantly impact the distribution of light within a space. Skylights and clerestory windows can be incorporated into the vault to maximize natural light penetration, creating a bright and airy environment. Artificial lighting fixtures should be carefully selected and positioned to complement the vault's structure and illuminate the space evenly. Recessed lighting, pendant lights, and wall sconces can be used to create different lighting effects and highlight specific architectural features. The color temperature of the lighting should also be considered to create the desired ambiance.
Climate Control: Vaulted ceilings can affect the heating and cooling requirements of a building. The increased volume of a vaulted space can lead to higher energy consumption, especially in poorly insulated structures. Proper insulation is crucial for maintaining a comfortable indoor temperature and reducing energy costs. Ventilation strategies, such as operable windows or mechanical ventilation systems, can help regulate air circulation and prevent the build-up of heat or humidity. The orientation of the vault and the selection of glazing materials should also be considered to minimize solar heat gain in hot climates and maximize solar heat gain in cold climates. Effective climate control strategies are essential for ensuring the long-term comfort and energy efficiency of buildings with vaulted ceilings.

The Ultimate Guide To Vaulted Ceilings Pros Cons And Inspiration

The Ultimate Guide To Vaulted Ceilings Pros Cons And Inspiration
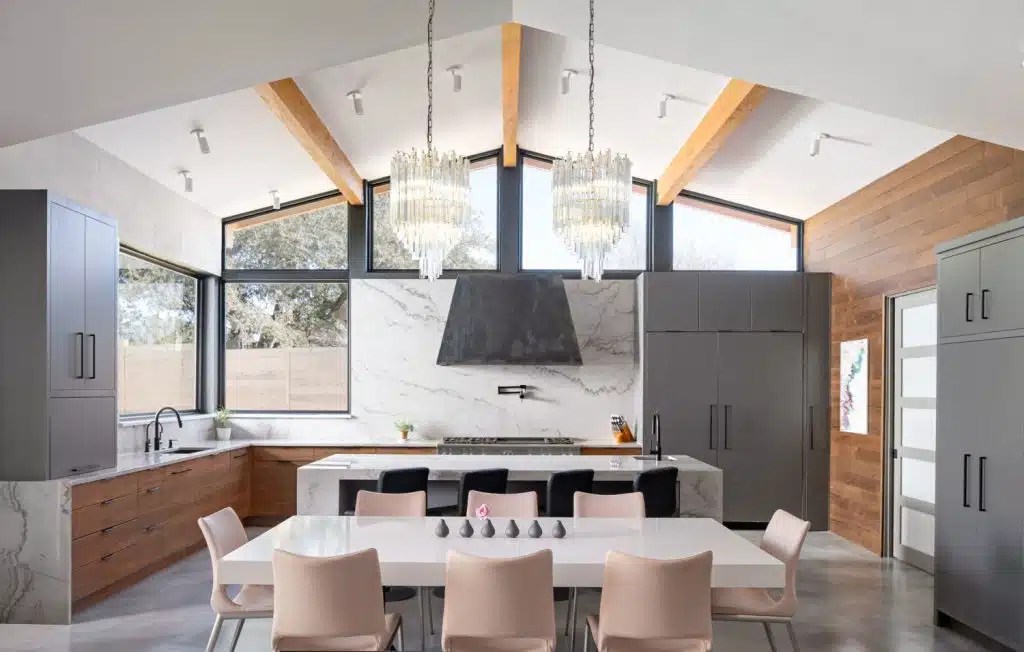
The Ultimate Guide To Vaulted Kitchen Ceilings Cabinet Iq

Vaulted Ceiling Ideas For Updated Elegant Striking Drama Décor Aid

How To Design Vaulted Ceiling Using Foyr Neo Step By Guide

Vaulted Angled Ceilings What Color They Should Be Part 3

Vaulted Ceilings Ideas That Take Rooms To New Heights Architectural Digest

How To Make A Vaulted Ceiling In Bloxburg Modern Farmhouse Feature Wtb Builds Tips Tutorial

A Simple Guide To Diffe Types Of Vaulted Ceilings For Homes

How To Choose A Ceiling Fan For Vaulted Ceilings Lightology
Related Posts

