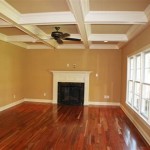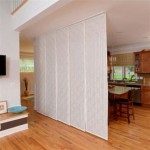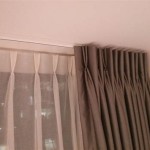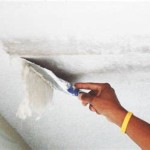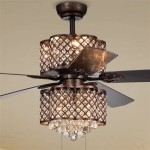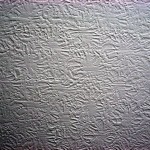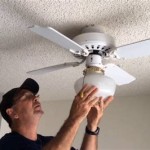Drop Ceiling Meaning In Construction
A drop ceiling, also known as a suspended ceiling, false ceiling, or T-bar ceiling, is a secondary ceiling hung below the main (structural) ceiling. This type of ceiling is a common feature in commercial and institutional buildings, but it is also used in residential settings for various aesthetic and functional purposes. Understanding the components, installation process, advantages, and disadvantages of drop ceilings is crucial for anyone involved in construction, design, or property maintenance.
The fundamental concept behind a drop ceiling is to create a plenum space between the structural ceiling and the suspended ceiling. This plenum can accommodate various utilities, improve acoustics, and provide a clean, finished appearance to the room. The system typically comprises a grid suspension system and ceiling tiles or panels inserted into the grid. These elements work together to create a lightweight and easily accessible ceiling solution.
Drop ceilings have a long history, with early forms appearing in the early 20th century. They gained widespread popularity in the post-World War II era as affordable and practical solutions for modernizing and adapting existing buildings. The ease of concealing unsightly ductwork and wiring, coupled with the ability to integrate lighting fixtures, contributed significantly to their adoption.
Key Components of a Drop Ceiling
Understanding the individual components of a drop ceiling is essential for proper installation and maintenance. The primary components include the grid suspension system and the ceiling tiles or panels, each serving a distinct purpose in the overall structure.
The grid suspension system is the framework that supports the ceiling panels. It is typically constructed from interlocking metal channels, forming a regular grid pattern. This grid is suspended from the structural ceiling above using wires or hangers. The grid is comprised of several key elements:
- Main Runners: These are the primary support channels that run the length of the room. They are hung directly from the structural ceiling using hanger wires. The spacing of the main runners is a crucial factor in determining the load-bearing capacity of the entire system.
- Cross Tees: These channels are shorter than the main runners and are installed perpendicular to them, creating the grid pattern. They interlock with the main runners to form square or rectangular openings.
- Wall Angles: These are L-shaped metal strips that are attached to the walls around the perimeter of the room. They provide support for the edges of the ceiling panels and create a finished edge.
- Hanger Wires: These wires are attached to the structural ceiling and used to suspend the main runners. The number and spacing of hanger wires are determined by the weight of the ceiling system and any additional loads, such as lighting fixtures.
Ceiling tiles or panels are the visible surface of the drop ceiling. They are designed to fit snugly into the grid openings, creating a smooth and uniform ceiling surface. These tiles are available in a wide range of materials, sizes, and finishes, each offering varying characteristics.
- Mineral Fiber Tiles: These are the most common type of ceiling tiles, known for their acoustic properties and affordability. They are typically made from recycled materials and offer good sound absorption.
- Acoustic Tiles: These are designed specifically for sound control, often used in environments where noise reduction is critical. They are made from various materials like fiberglass or specialized foam.
- Metal Panels: These panels offer durability and a modern aesthetic. They are often used in commercial spaces where a sleek and clean look is desired. Metal panels can also offer good fire resistance.
- Wood Panels: These panels provide a warm and natural look, often used in residential settings or areas where aesthetics are prioritized.
- Plastic Panels: These are lightweight and moisture-resistant, making them suitable for areas where humidity is a concern, such as bathrooms or kitchens.
The selection of ceiling tiles or panels depends on the functional and aesthetic requirements of the space. Factors such as acoustics, fire resistance, moisture resistance, and overall appearance must be considered when making a choice.
Advantages of Using Drop Ceilings
Drop ceilings offer numerous advantages, contributing to their widespread use in both commercial and residential buildings. These benefits include improved aesthetics, ease of access to utilities, enhanced acoustics, and cost-effectiveness.
One of the primary advantages of drop ceilings is their ability to conceal unsightly elements above the structural ceiling. Ductwork, pipes, wiring, and other mechanical systems can be hidden from view, creating a clean and finished appearance. This is particularly valuable in older buildings where these elements may be exposed or visually unappealing. By concealing these elements, drop ceilings contribute to a more visually appealing and professional environment.
The plenum space created by a drop ceiling allows for easy access to utilities for maintenance, repairs, or upgrades. Ceiling tiles can be easily removed and replaced, providing immediate access to wiring, plumbing, and HVAC systems. This accessibility simplifies maintenance tasks and reduces the disruption associated with accessing these systems. This is beneficial in commercial settings where downtime can be costly. Regularly scheduled maintenance can be performed quickly and efficiently, ensuring minimal impact on business operations.
Drop ceilings can significantly improve the acoustic properties of a room. Certain ceiling tiles are specifically designed for sound absorption, reducing noise levels and reverberation. This is particularly important in environments where noise control is critical, such as offices, classrooms, or conference rooms. Acoustic tiles can help create a more comfortable and productive environment by minimizing distractions and improving speech intelligibility.
Compared to other ceiling solutions, drop ceilings are generally more cost-effective to install. The materials are relatively inexpensive, and the installation process is straightforward. This makes drop ceilings an attractive option for budget-conscious projects. Furthermore, the ease of maintenance and repair can lead to long-term cost savings. Damaged tiles can be easily replaced without the need for extensive repairs or renovations.
Drop ceilings can also improve energy efficiency. The plenum space can act as an additional layer of insulation, reducing heat loss in the winter and heat gain in the summer. This can lead to lower energy bills and a more comfortable indoor environment. Incorporating reflective ceiling tiles can also enhance the effectiveness of lighting systems by distributing light more evenly throughout the room, further reducing energy consumption.
Disadvantages of Using Drop Ceilings
Despite their numerous advantages, drop ceilings also have certain disadvantages that should be considered before installation. These drawbacks include reduced ceiling height, potential for water damage, aesthetic limitations, and susceptibility to damage.
One of the most noticeable drawbacks of drop ceilings is the reduction in ceiling height. The suspended ceiling lowers the overall height of the room, which can make smaller spaces feel even more cramped. This can be a significant concern in rooms with already low ceilings. To mitigate this issue, careful planning is required to minimize the drop and maximize the perceived height of the room. High-efficiency lighting can also help to brighten the space and create a more open feeling.
Drop ceilings are susceptible to water damage. If there is a leak above the ceiling, the tiles can become stained, warped, or even collapse. This can lead to costly repairs and potential mold growth. It is essential to address any leaks promptly to prevent further damage. Using moisture-resistant ceiling tiles can also help to mitigate the risk of water damage. Regularly inspecting the plenum space for leaks and other issues is crucial for maintaining the integrity of the ceiling.
While drop ceilings can provide a clean and uniform appearance, they may not be the most aesthetically pleasing option for all spaces. The grid pattern can be visually repetitive, and the available design options may be limited compared to other ceiling solutions. However, a wide variety of ceiling tiles are available, allowing for greater design flexibility. Textures, colors, and patterns can be selected to complement the overall design of the space. In certain applications, a decorative edge trim can be added to the wall angle to enhance the aesthetics of the ceiling.
Drop ceilings are also susceptible to damage from impacts or excessive weight. Ceiling tiles can be easily cracked or broken if struck by objects. It is important to handle the tiles with care during installation and maintenance. In areas where the ceiling is likely to be subjected to impacts, such as in schools or gyms, more durable ceiling tiles should be considered. Additionally, it is essential to ensure that the grid suspension system is properly installed and capable of supporting the weight of the ceiling tiles and any additional loads, such as lighting fixtures.
The plenum space, while providing access to utilities, can also harbor dust and debris. Regular cleaning of the ceiling tiles and the plenum space is necessary to maintain a healthy and clean environment. Air vents should also be cleaned regularly to prevent the accumulation of dust and allergens.
In conclusion, understanding the meaning and implications of drop ceilings in construction necessitates consideration of both their benefits and drawbacks. Proper planning, installation, and maintenance are crucial for maximizing the advantages and minimizing the disadvantages of this widely used ceiling solution.

Drop Ceiling Services In San Francisco Progoffice

What Is A Suspended Ceiling

Dropped Ceiling Wikipedia

Suspended Ceilings Acoustic Ceiling Tiles Panels Archtoolbox

What Is A Suspended Ceiling And Are The Benefits

Fixed Ceiling Vs Suspended Ny Engineers

False Ceiling Problems In Buildings Envista Forensics

Fixed Ceiling Vs Suspended Ny Engineers

False Ceiling Problems In Buildings Envista Forensics

A Basic Guide To Suspended Ceiling Grids Tiles
Related Posts

